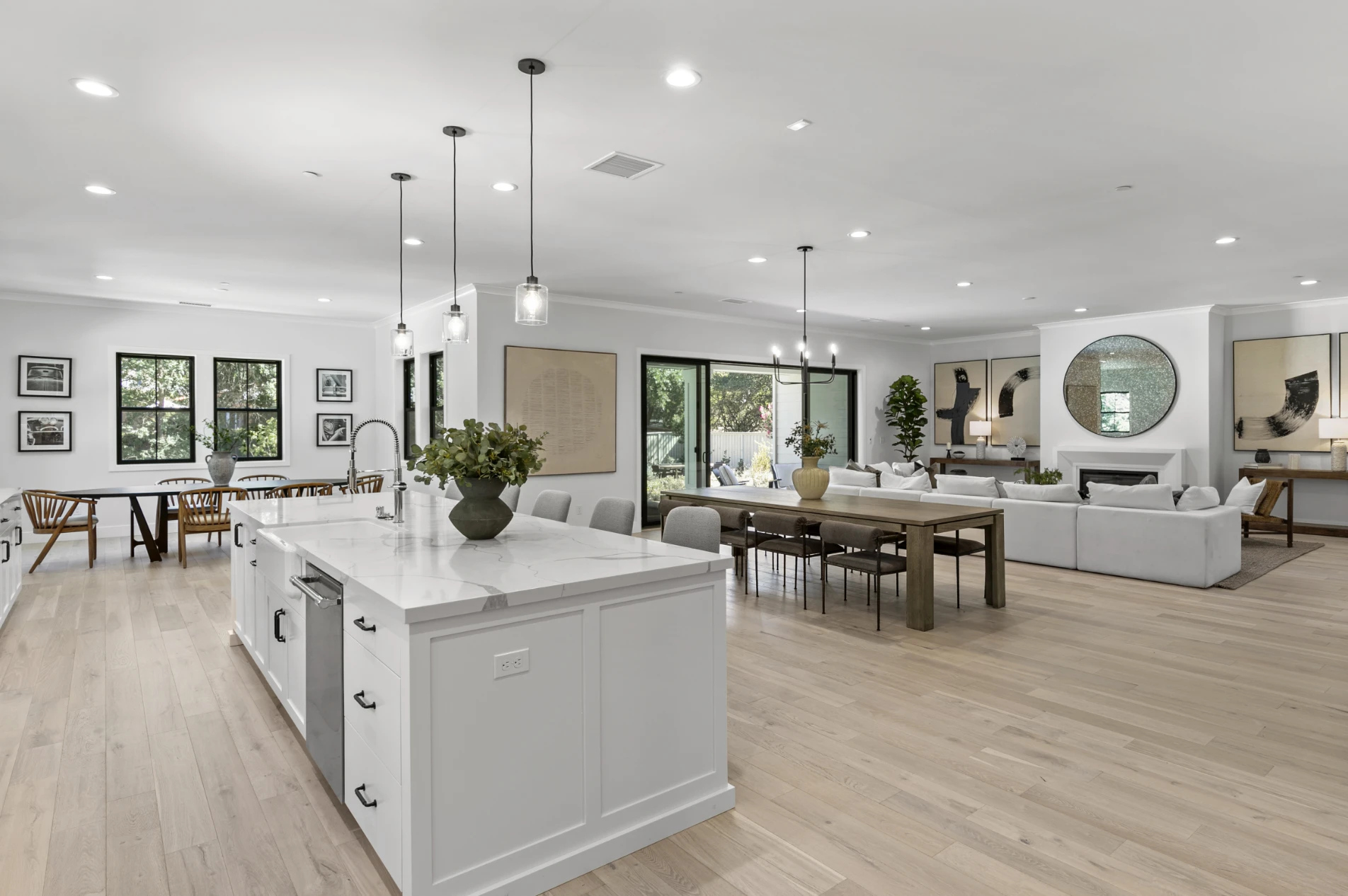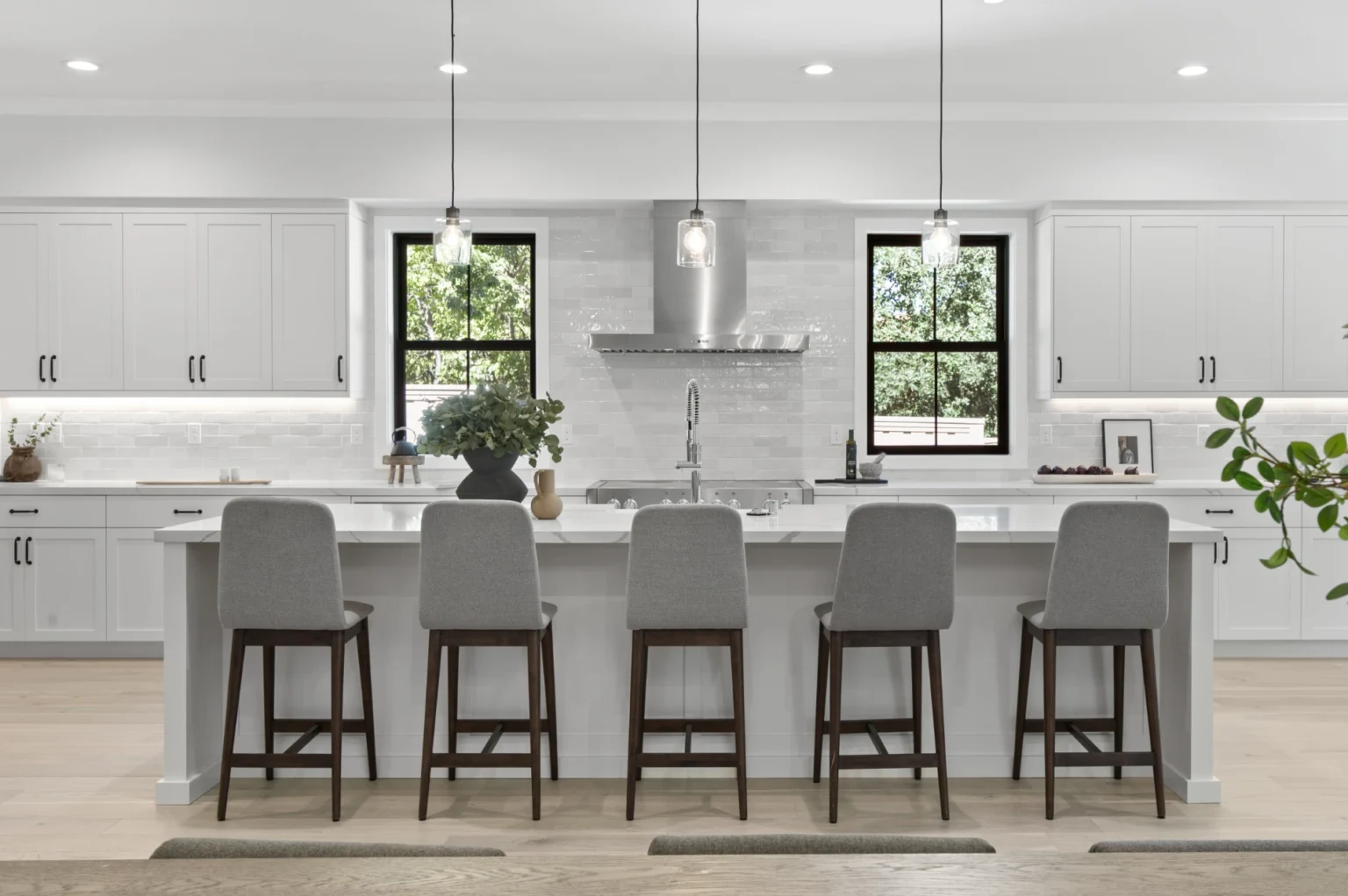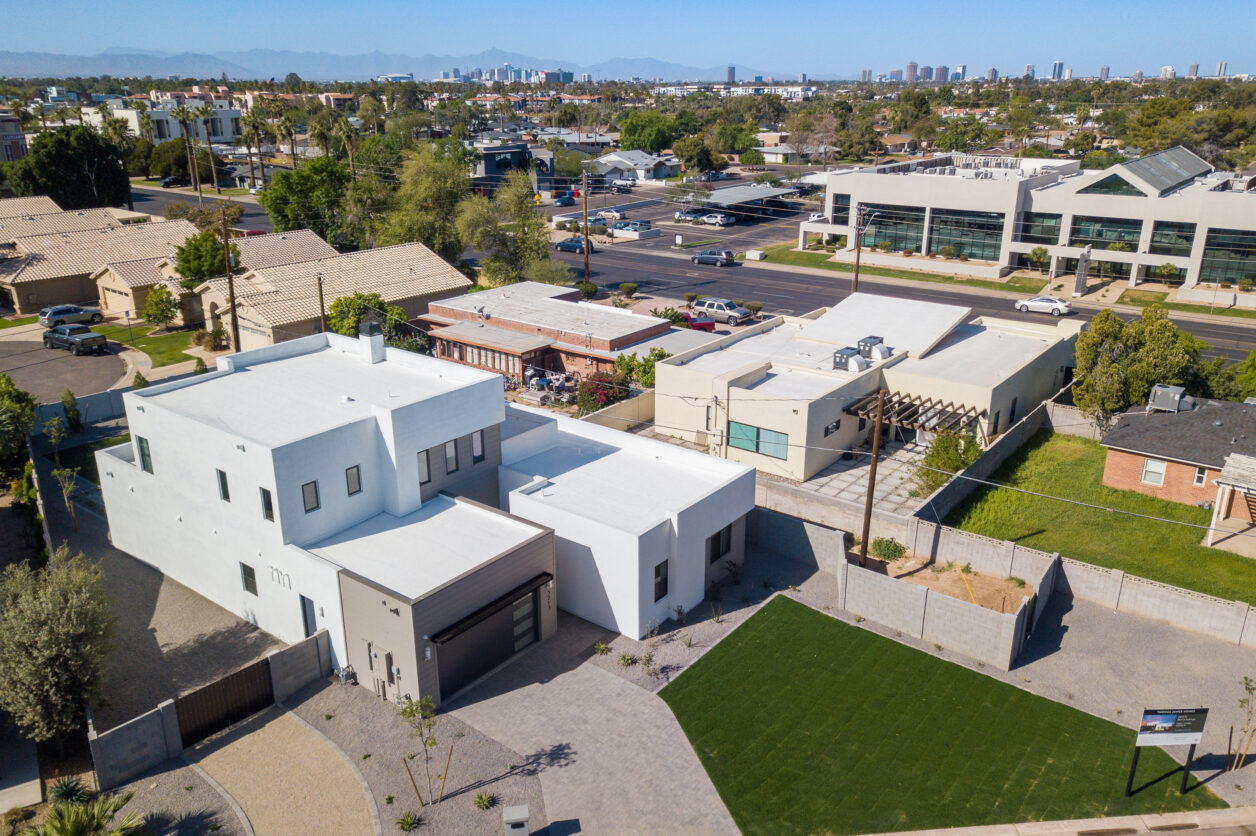You don’t love a home for its imported Italian tile or the largest living room on the block. The home you cherish is the one that truly supports your dream lifestyle. It’s the home that works perfectly for how you want to use it.
Creating that home means being mindful of every space, inside and out. Small tweaks can transform a room from just another living area into where your family gathers to unwind and connect. Here are eight design tricks to maximize your home’s space and functionality, setting the stage for your ideal life.
Built-ins are key
According to an article in Forbes Home, built-in storage solutions are a great way to maximize your space by adding form and functionality, along with personality and style. Built-in storage can take many forms, from the traditional floor-to-ceiling shelves to a built-in bar, locker-style mudroom storage, seating, workspaces, firewood storage, and more. Although built-ins can be added at any point, the best way to incorporate built-in storage is when building a new home. Doing so lets you fully integrate your built-ins into your home’s overall design.
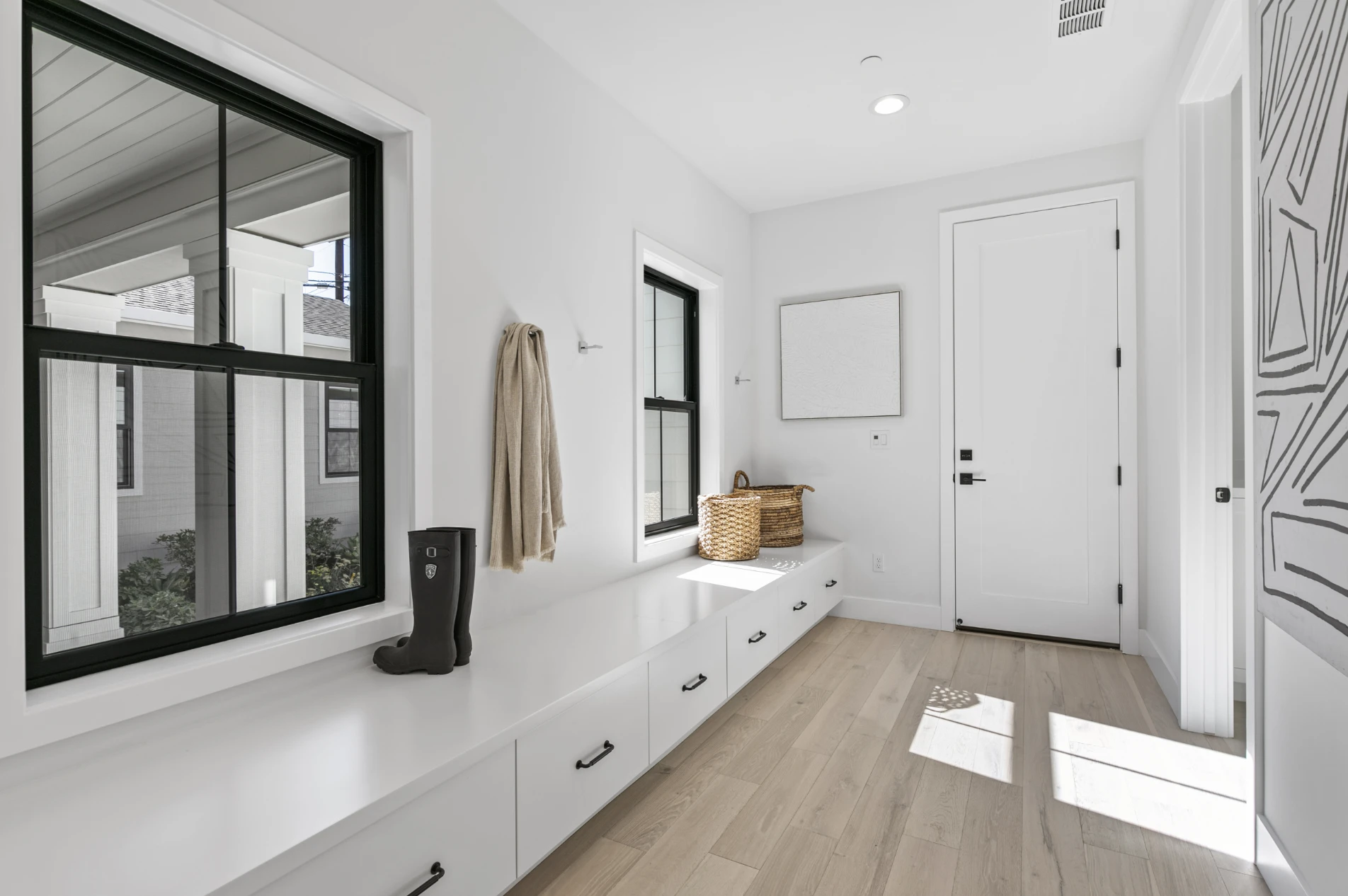
Get creative with your closet
Just because a closet is tucked away doesn’t mean you should let it fill with clutter. Cluttered, poorly laid out spaces can be depressing and stressful, and your home’s design should support your mental well-being. Ways to increase the functionality of your closet, according to Architectural Digest, include grouping clothing by category, adding shelves, incorporating a ladder, using drawer inserts, or adding a chair. And don’t forget to have fun with design. You can be bolder when designing a closet than elsewhere in your home since the closet is not on public display. TJH homes feature walk-in closets in our grand suites, giving ample space to display and organize your clothes and accessories and express your playful side.
Use your pantry
A beautifully designed kitchen is a top desire for most looking to buy or build their dream home. However, you’ll need a place to store non-perishable food, kitchen gadgets, storage containers, and dishes while keeping your kitchen picture-perfect. Enter the pantry—by using your pantry for storage, as an Architectural Digest article advises, you let your kitchen shine. Many TJH homes have pantries and butler’s pantries to improve kitchen functionality. A butler’s pantry, where you can stage plates and drinks, is particularly valuable when designing a home for hosting.
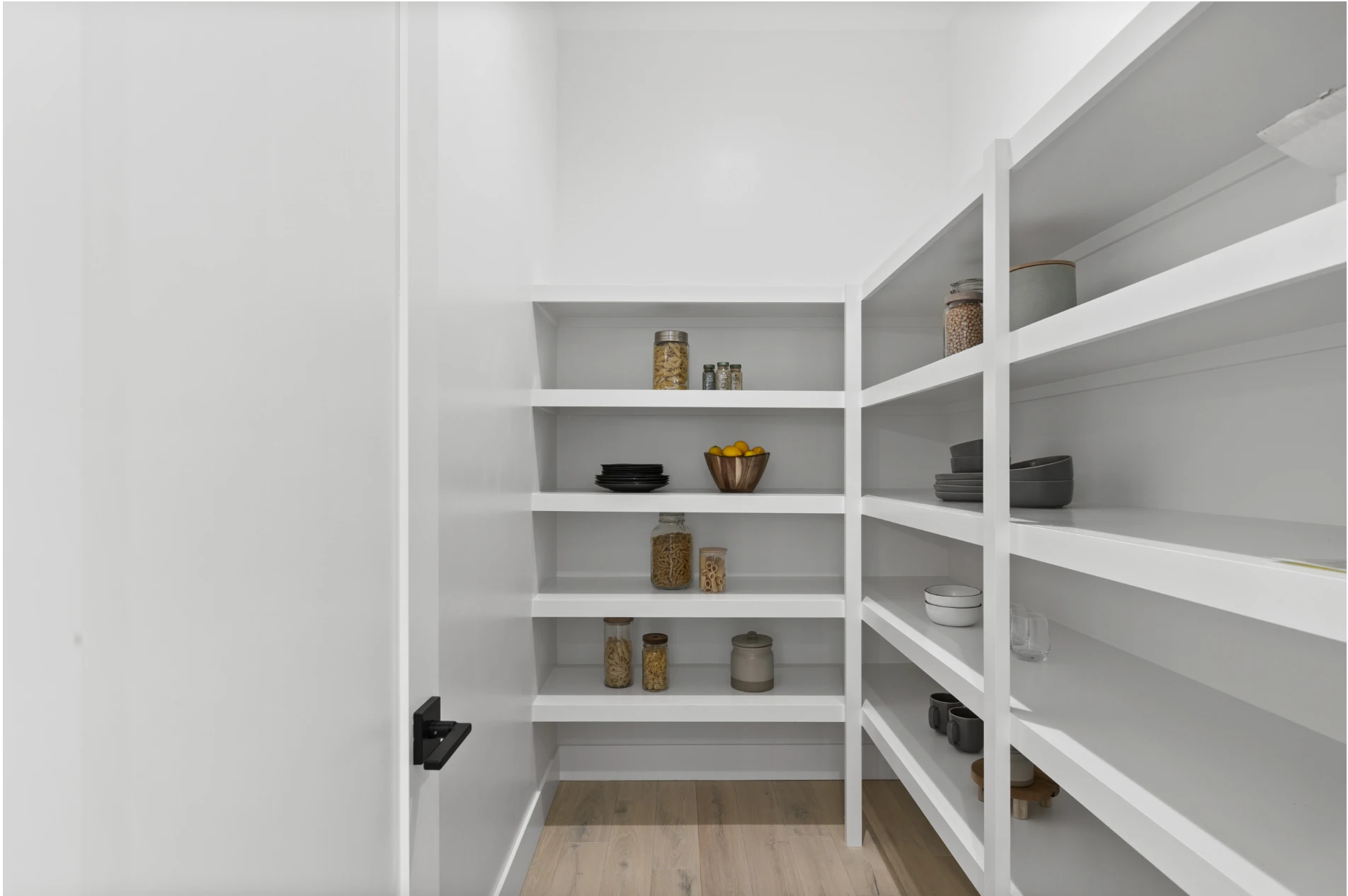
Go big with art
According to an article in Elle Decor, big art can make small spaces stand out. Rather than shying away from large-scale artwork in cozier rooms, lean into it to give these rooms an outsized personality. Of course, artwork isn’t only for small rooms. Incorporating art throughout your home allows you to make the most of your space by infusing it with beauty and significance. TJH homeowner Maureen in Southern California made her space her own by adding large-scale artwork.
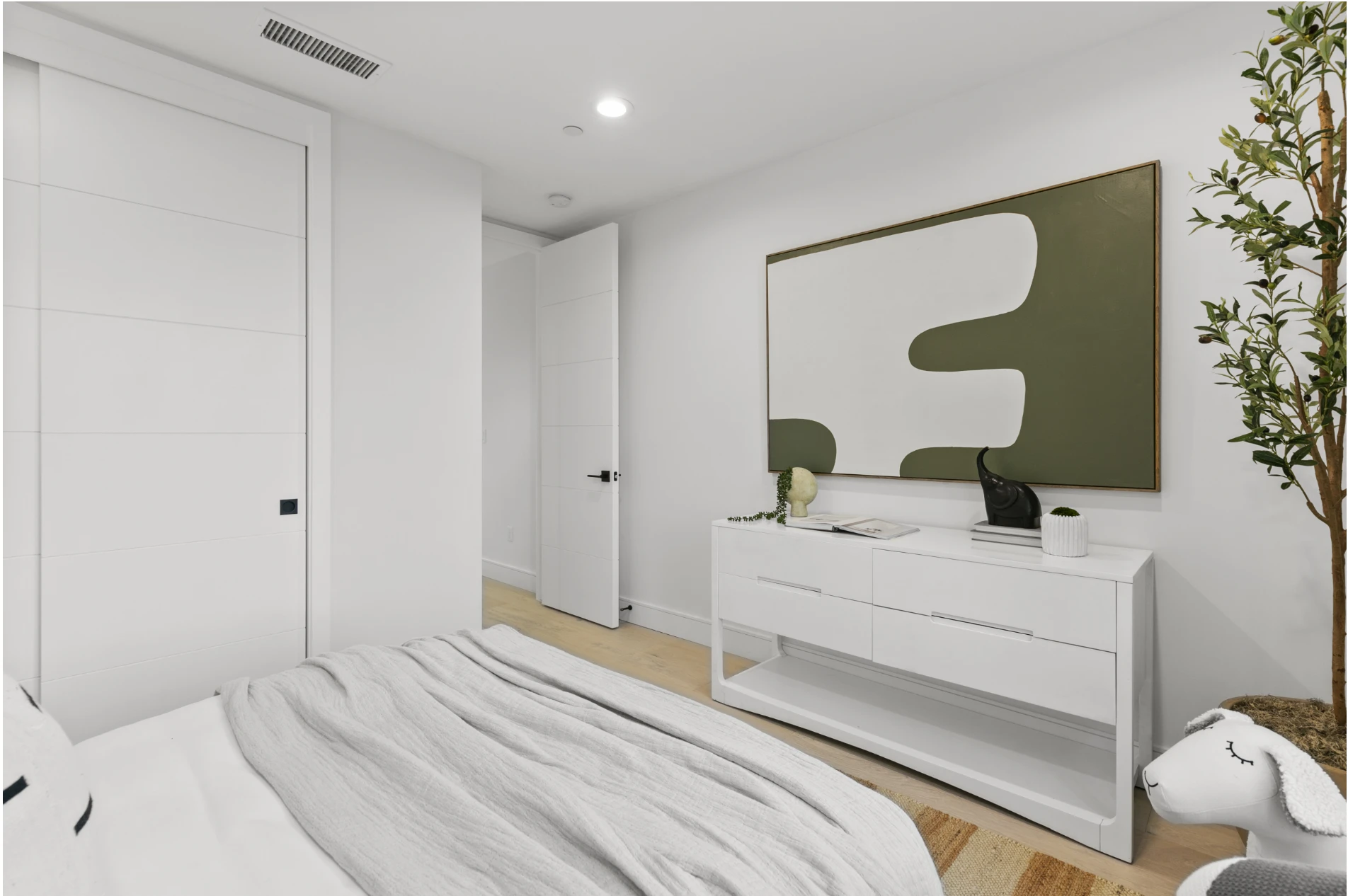
Create zones with lighting and rugs
According to Elle Decor, using rugs and lighting to create zones within a room can further promote form and functionality. Lighting can divide a room into multiple uses—for example, a reading chair, game table, and sitting area can inhabit the same space while serving distinct purposes. Elevating your lighting is also a great way to bring more sophistication to your home. Rugs can serve a similar purpose of delineating different zones within a room to facilitate multi-use spaces.
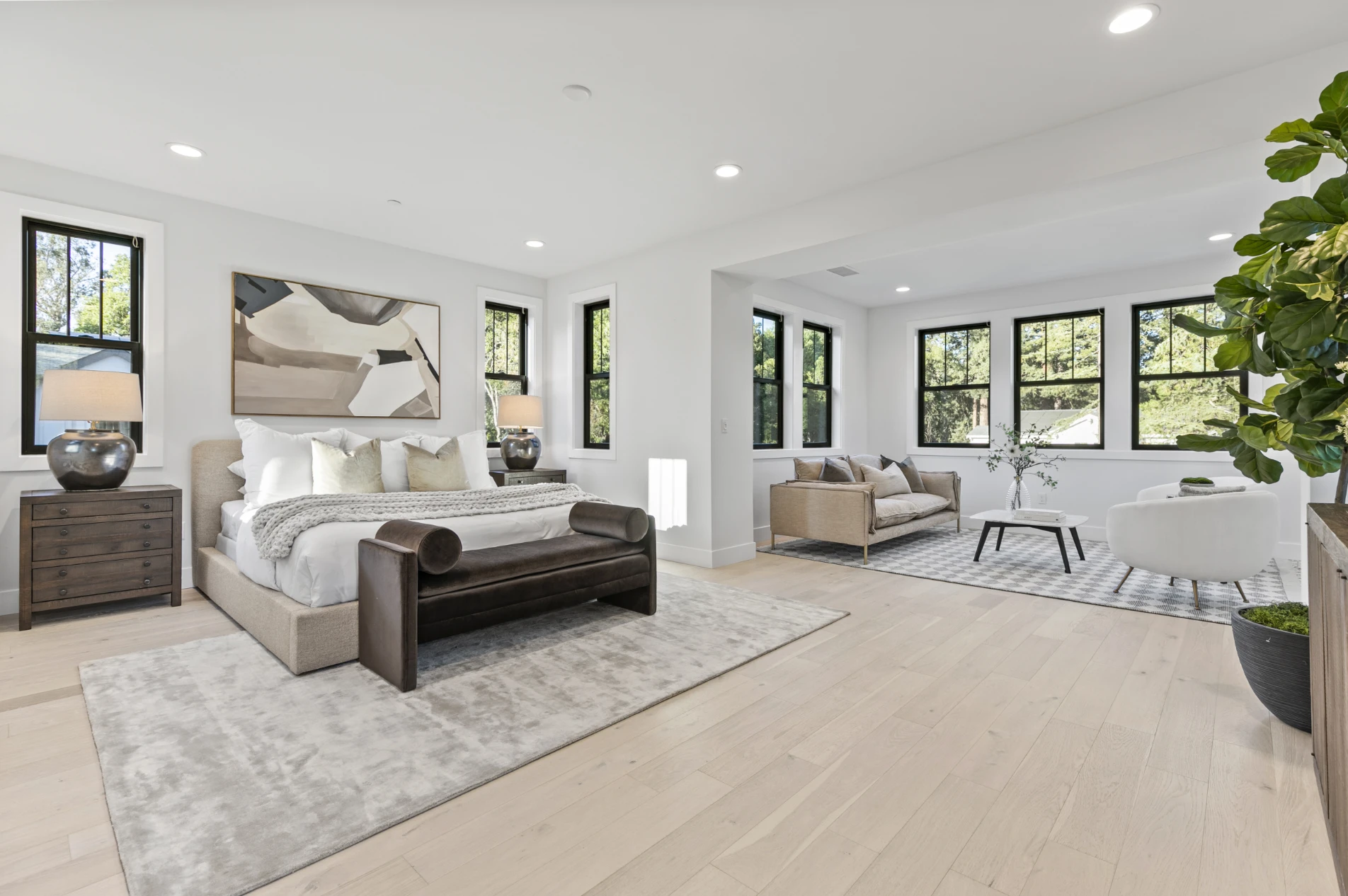
Furnish your home for how you’ll use it
Rather than furnishing a room how you think you should, select furniture based on how you imagine using the room. The living room doesn’t always have to have a sofa. Place chairs in a circle to facilitate conversation if you want your living room to be a place for socializing. Flexible seating allows you to change how you use a room with ease. Making furnishing choices based on your lifestyle will make your space more functional to support your needs. TJH homes include flex space that can be used for many purposes—even golfing—depending on how you decide to furnish it.
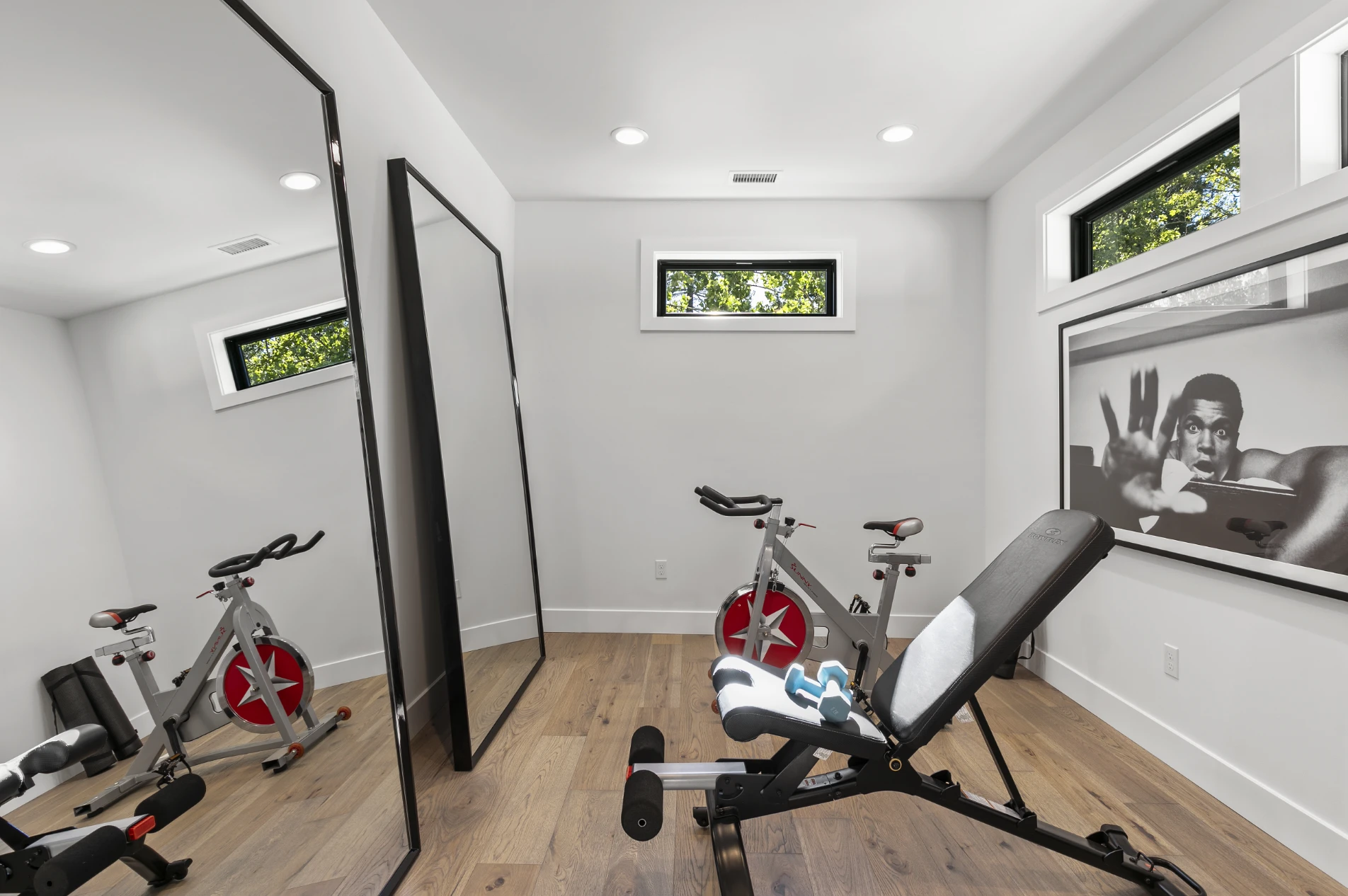
Extend your living space into the outdoors
According to an article on multifunctional living in Architectural Digest, making good use of your outdoor spaces expands the possibilities of your home. It can feel like a vacation to take your morning coffee on the balcony, read a book surrounded by beautiful landscaping on your patio, or gather with friends around your fire pit. At TJH, we design homes for indoor-outdoor living so you can enjoy and use every part of your new home, from the front porch to the backyard.
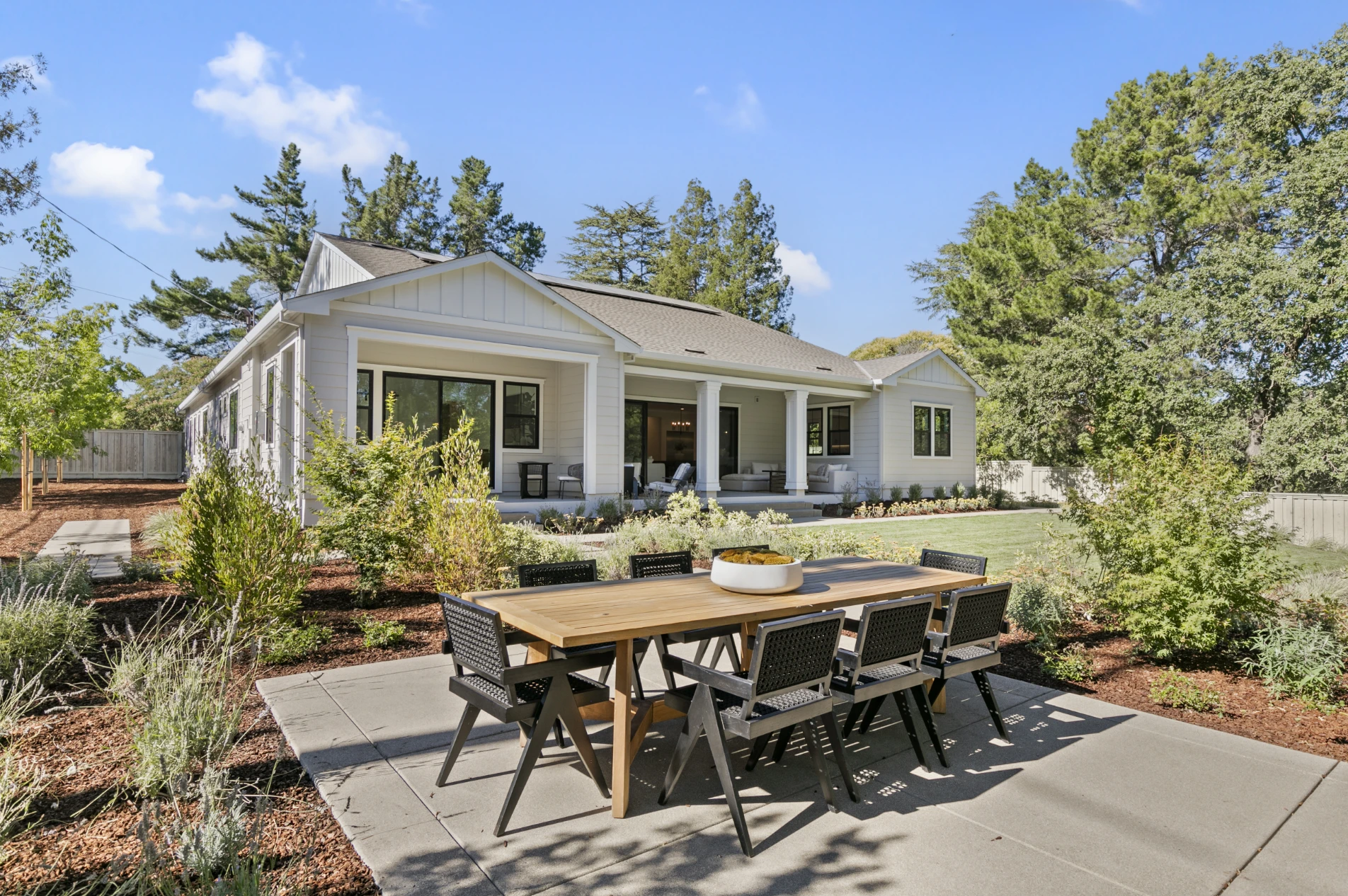
Don’t forget large spaces
Large spaces can be more challenging to decorate, according to designer Ashley La Fond. She recommends thinking through how you want to use a space and placing items where they make the most sense. This reduces time wasted looking for what you need. She also recommends using tape first to mark off where you want pieces to go to ensure the placement promotes good flow.
At TJH, we work to create a home that supports the way your family wants to live by maximizing your space, storage, and functionality. We design home plans with livability at the forefront and allow our homeowners to personalize many elements of their new home.
