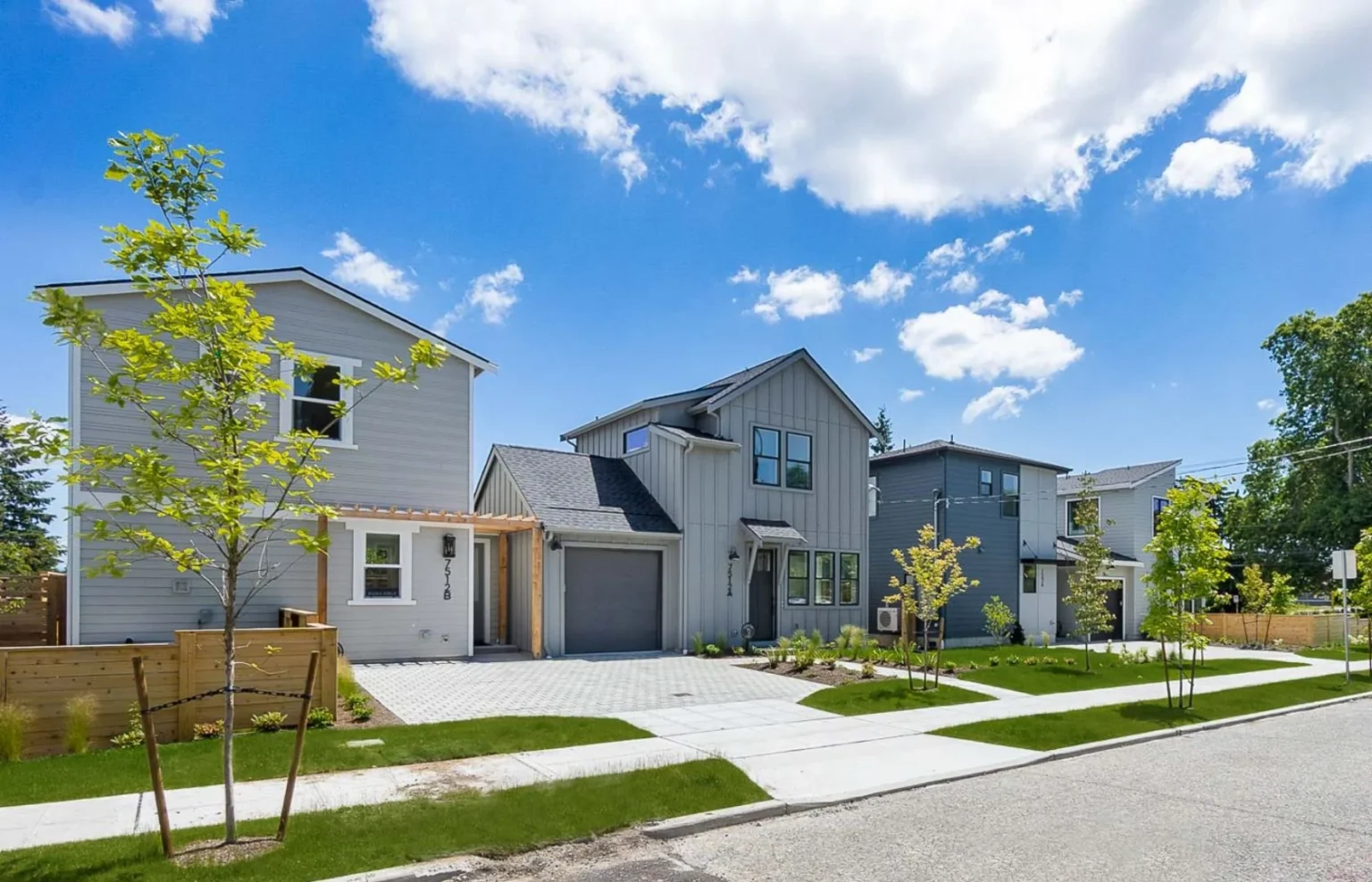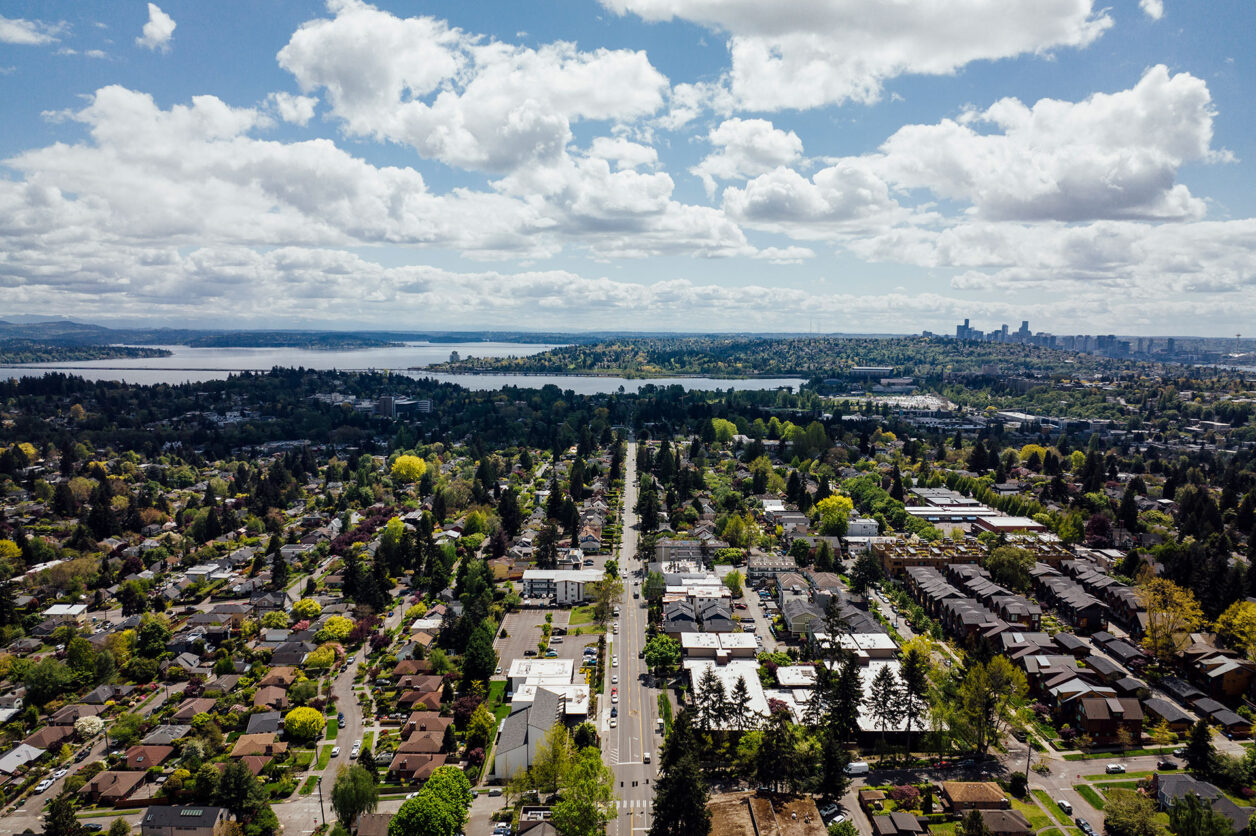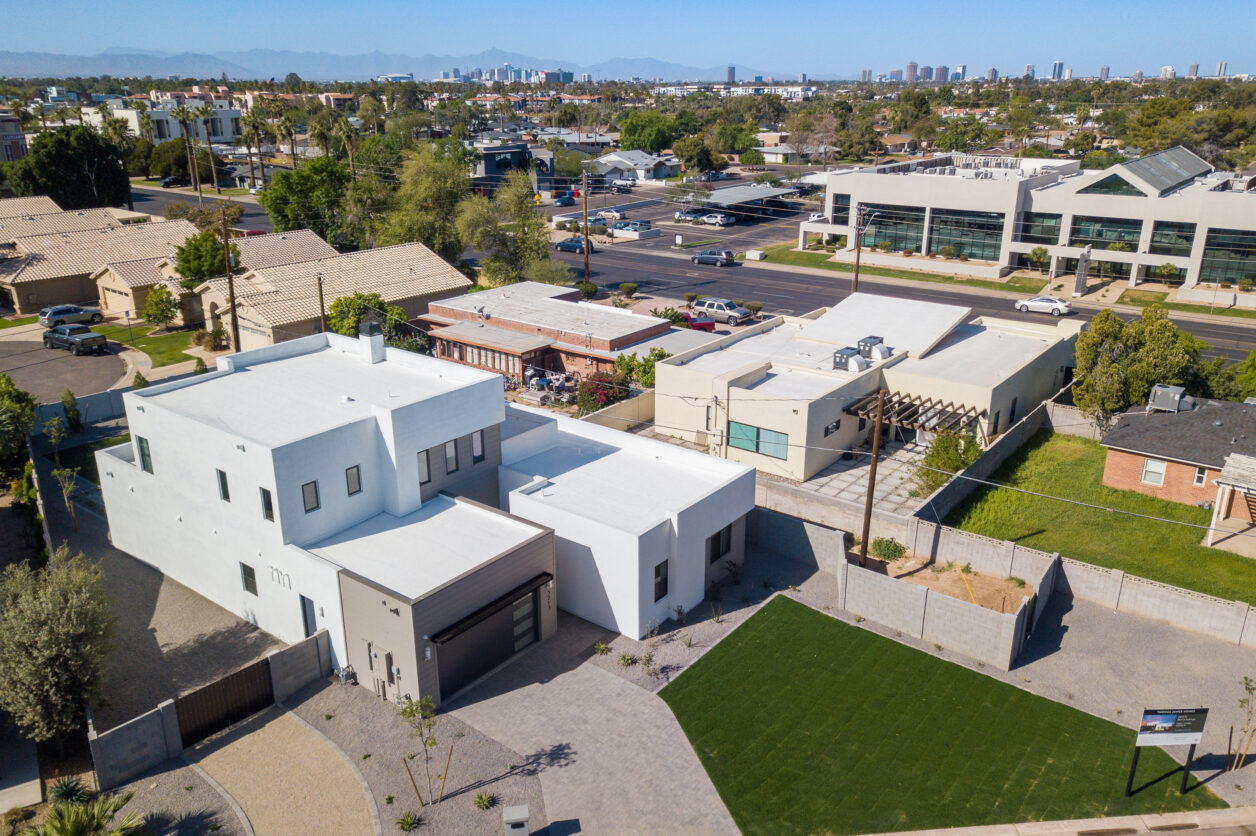How we maximized form and function in our new cottage-style homes
As with many things in life, when it comes to your home, bigger isn’t always better. This was the ethos behind our new urban cottage-style homes, now selling in several dynamic Greater Seattle neighborhoods.
We developed these cottage-style homes because we know that a 4-bed, 5-bath, 4,000 square foot home isn’t for everyone. Whether you’re a first-time homebuyer, a homeowner looking to downsize, a small family, a frequent traveler in need of a lock-and-leave, or someone who wants to minimize their carbon and ecological footprints, there are many reasons why less square footage could be the right move for you.
But how do you live large in a smaller home? This was the challenge we posed to the award-winning team of architects and designers behind our collection of small footprint homes. We wanted to design homes so stylish, so smart, and so functional that homeowners would never miss the space. Here’s how we pulled it off.
Optimized window schemes
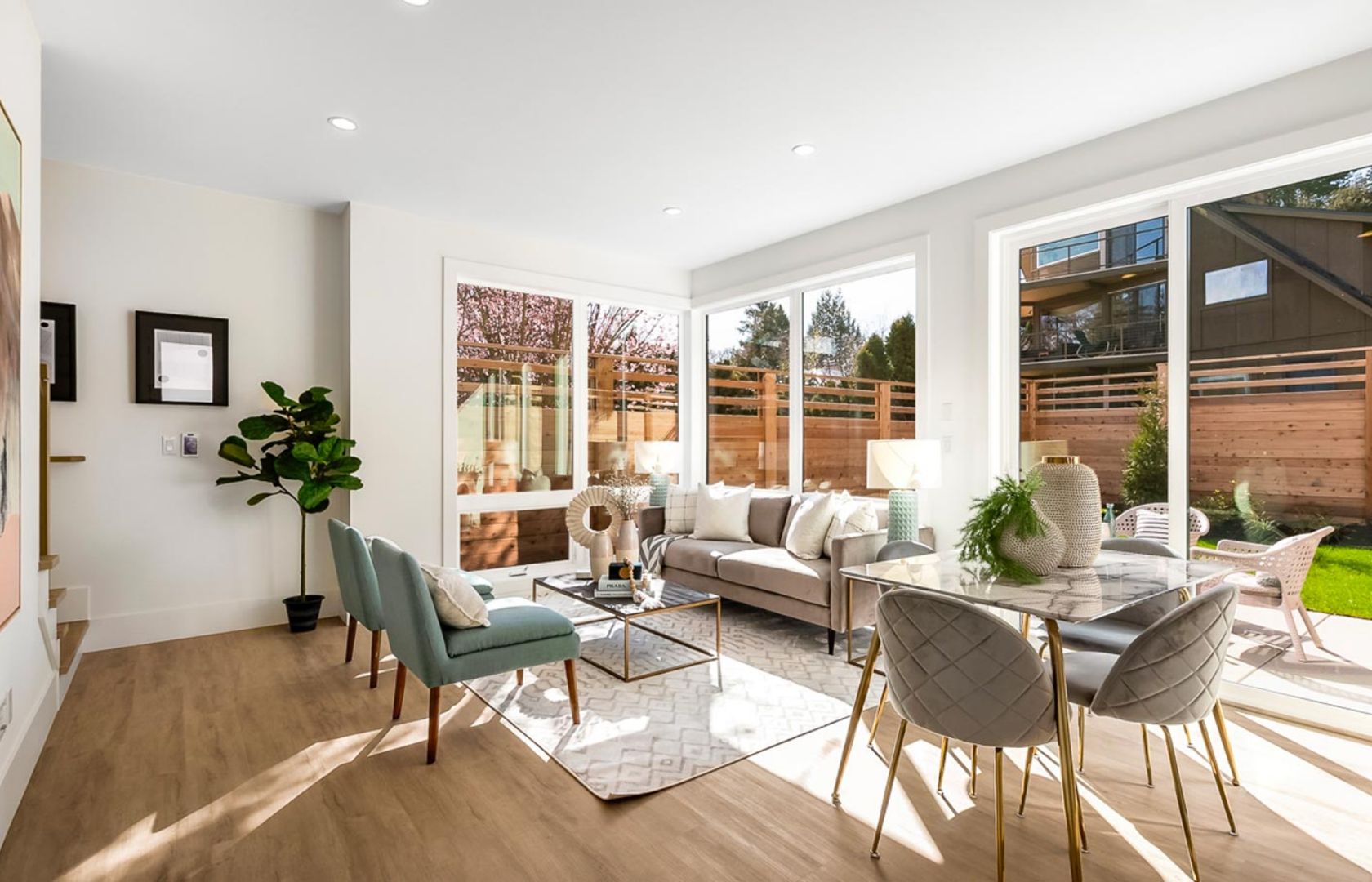
There’s a reason why “light and bright” are some of the top real estate listing search terms. Abundant natural light creates the illusion of expansiveness, especially when paired with light-colored walls and hard surfaces. It is also coveted for its mood-boosting properties, which is especially important considering the perennial gray skies of the Pacific Northwest. Beyond the predictable placement of windows in all main living areas, our team looked for less obvious ways to let the light in such as wraparound double-height windows in the living room and glass-paneled entry doors, per plan.
Emphasizing the vertical
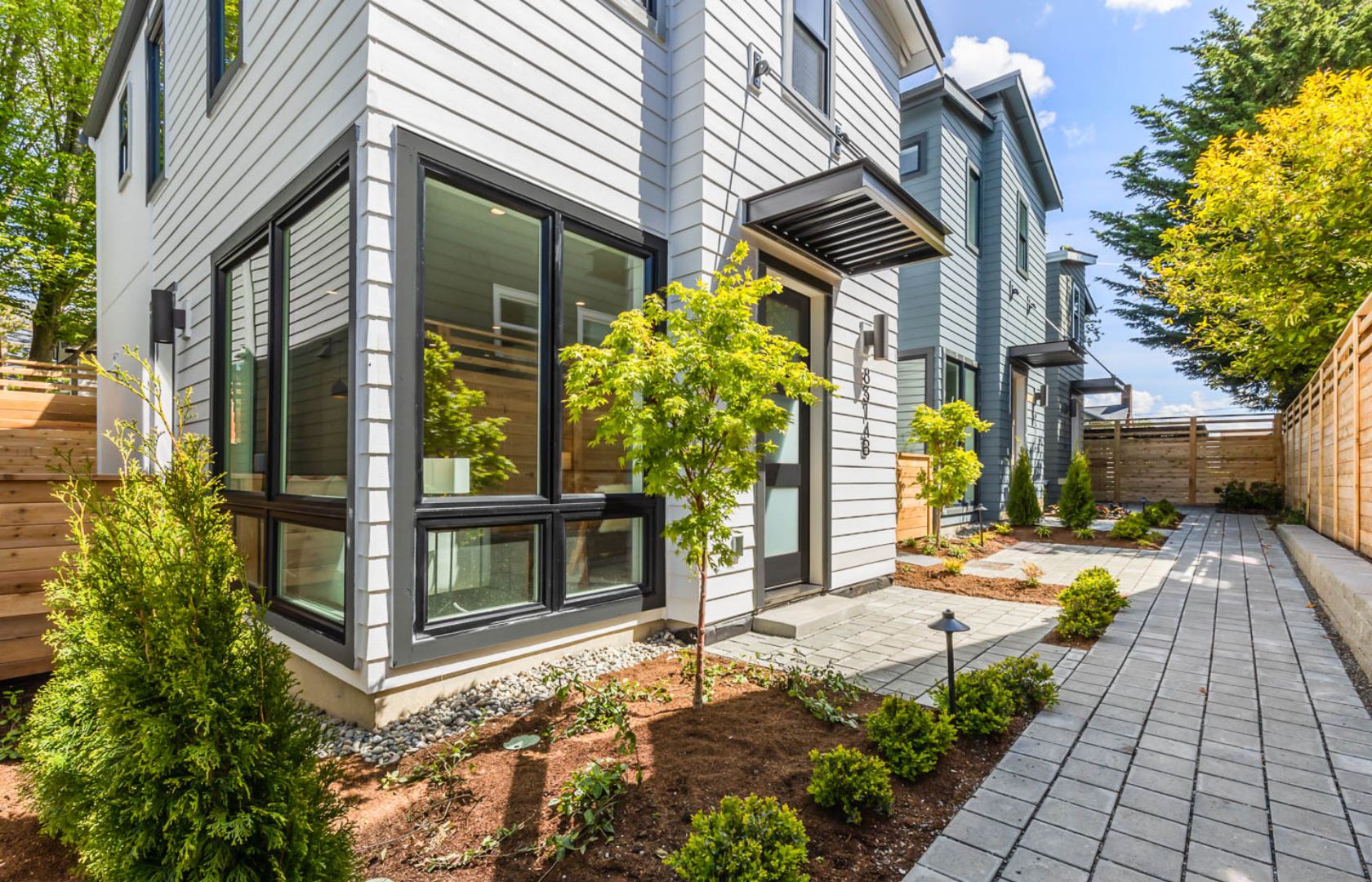
Whether its double height living rooms, tall, oversized windows, board and batten siding, or sleek pendant lights over the kitchen island, our design team focused on elements that would emphasize the vertical space in all of our cottage-style home plans. This design approach draws the eye upwards, providing a sense of generous space and openness.
Elevated amenities and finishes
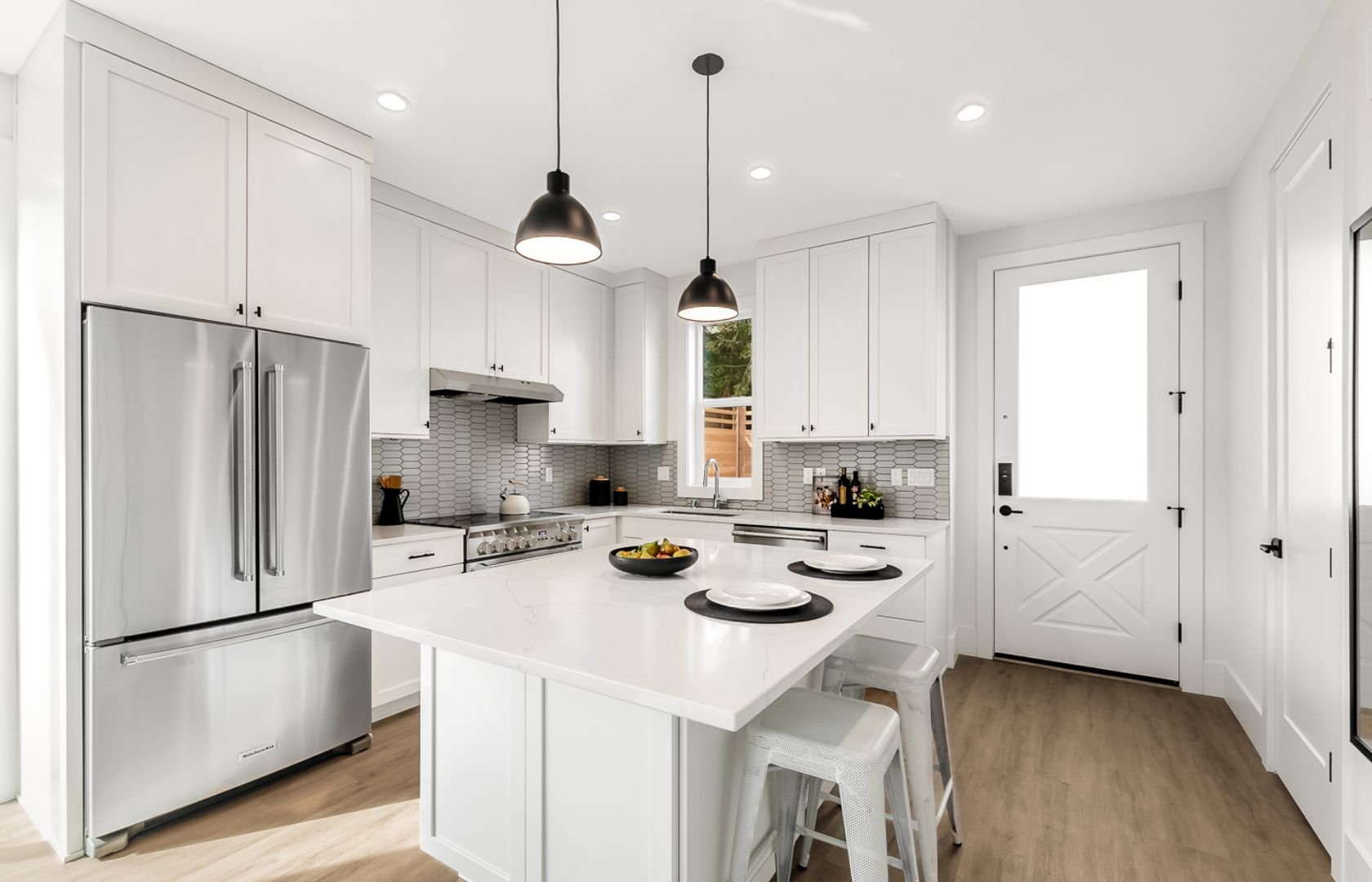
It was important that these homes feel like the upscale, primary residences that they are. Nothing about them could feel like a mother-in-law unit or a traditional shared wall condo. We achieved this by including amenities and finishes that you don’t often see in those other types of homes: full-size kitchens, center islands with discreet, under-counter microwaves, large pantries, luxury vinyl plank flooring throughout, quartz countertops in kitchen and bathrooms, private patios, and all-in-one smart home controls, per plan. When the most hardwearing elements of the home feel thoughtful and refined, the home’s size feels less important.
Smart storage solutions
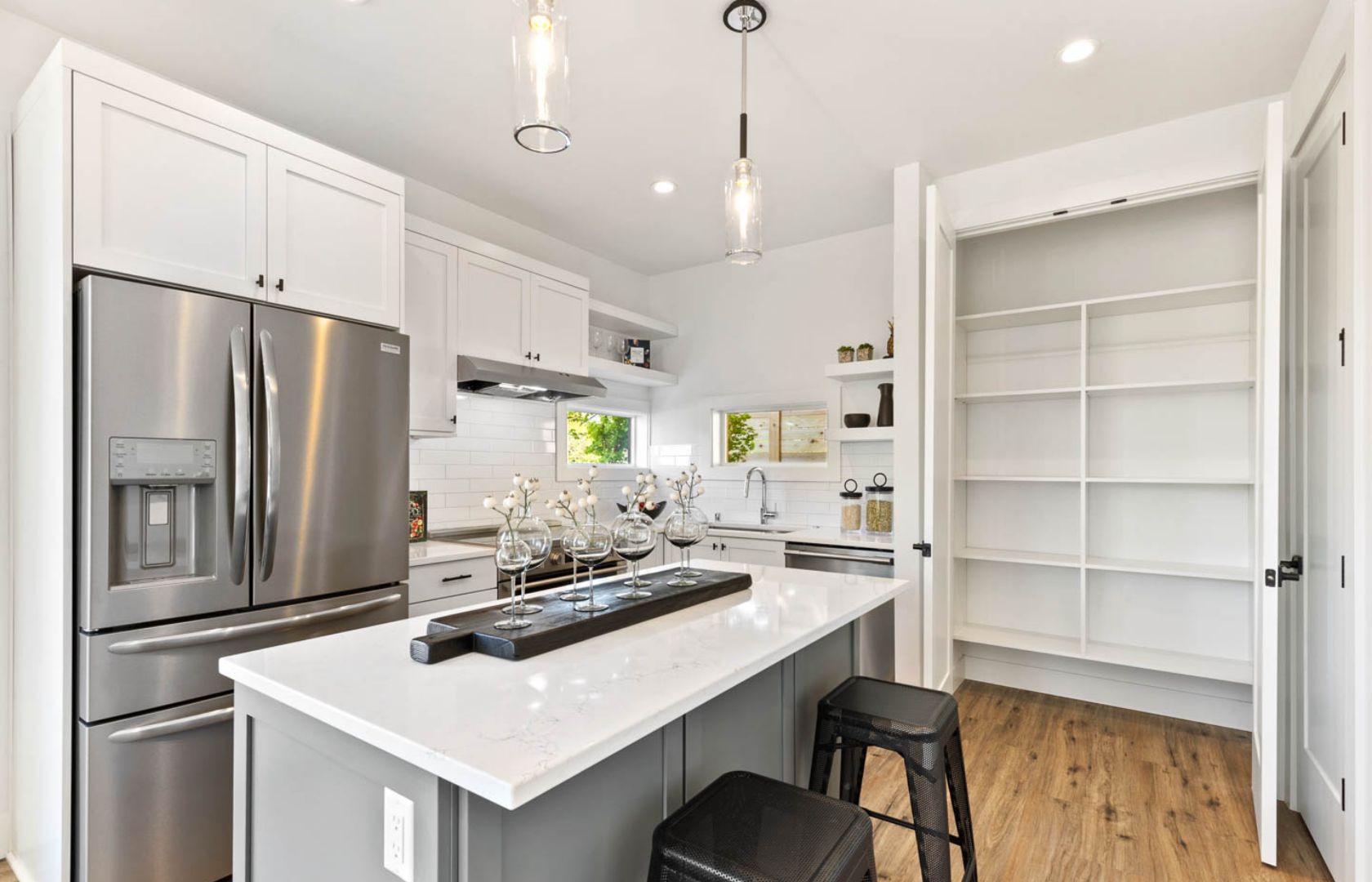
At TJH we pride ourselves on designing homes with storage solutions that support a modern lifestyle. This was doubly important when designing our urban cottage-style homes. When you are living within a smaller footprint, clutter can be a huge visual distraction. We solved for this by giving homeowners ample storage including tall kitchen cabinetry that takes advantage of the available vertical space, double-door pantries, under-stair closets, and walk-in closets, per plan.
Community connection

Many of our cottage-style homes are built in pocket neighborhoods—small clusters of homes that often share common walkways and green spaces—and set within some of Greater Seattle’s most vibrant communities, including West Seattle, Ballard, and Crown Hill. Connected by design, the cottages bring homeowners close to neighbors, local coffee and food culture, wonderful independent shops, and plenty of outdoor recreation. With so much to offer outside their doors, these homes deliver much more than what can fit within their four walls.
Explore our cottage-style listings
Offering attached and detached options, our urban cottage-style homes are located in commuter-friendly, walkable neighborhoods. The modern, open-concept floorplans, smart home technology, energy efficiency, private patios, and more make these homes modern havens for in-town living. Explore our available listings for pricing, floorplans, image galleries, and to learn more.
