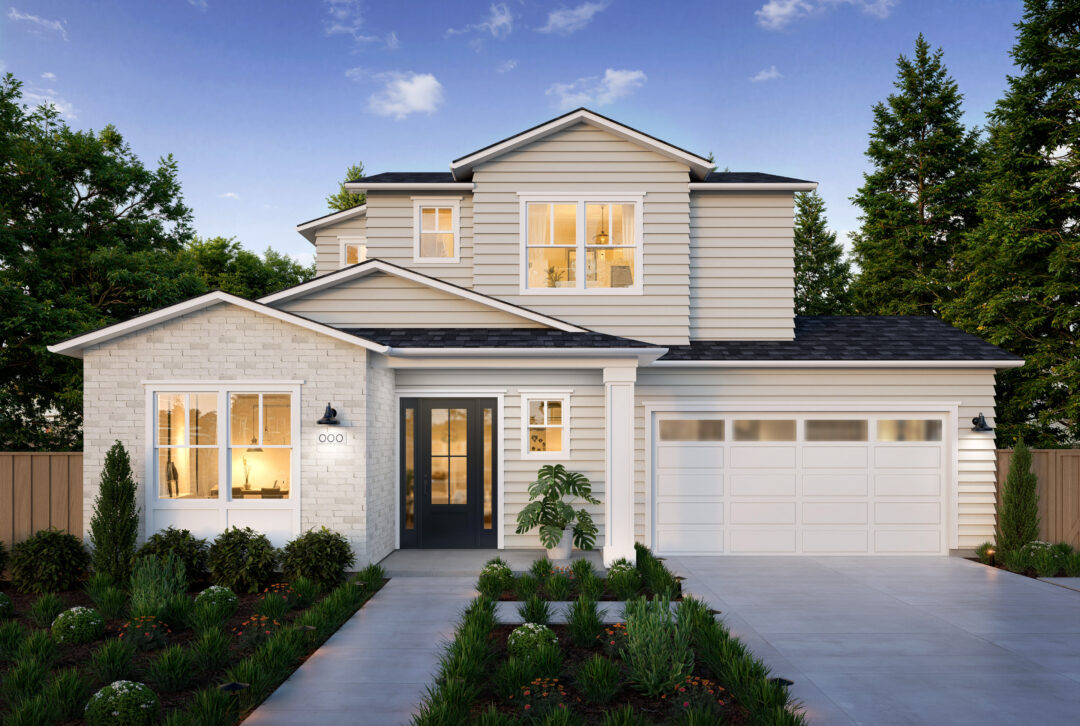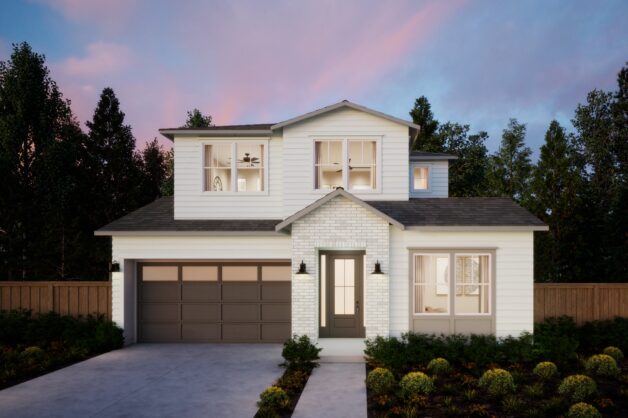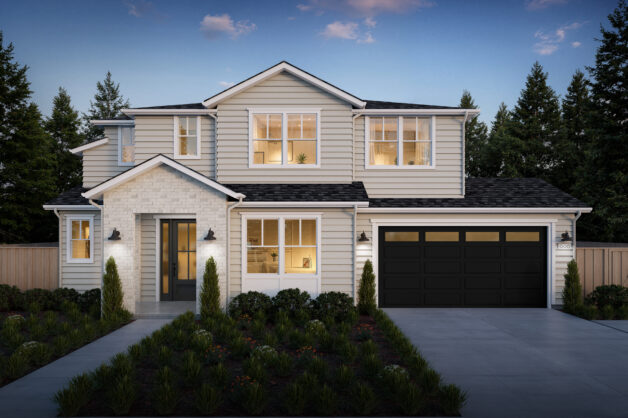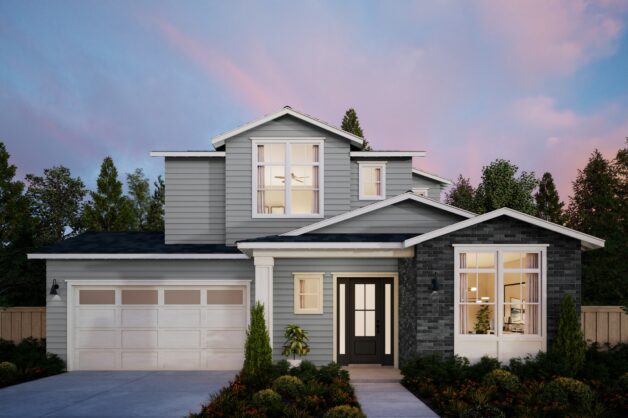Beautifully designed 5-bedroom, 4.5-bath traditional-style home in West Menlo Park. The open-concept floorplan features a great room with fireplace, dining area, and chef’s kitchen with Wolf and Sub-Zero appliances, quartz countertops, a walk-in pantry, and a spacious island with pendant lighting. A first-floor bedroom with en suite bath is ideal for guests or a private office.
Upstairs, the primary suite includes a luxurious bath with freestanding soaking tub, walk-in shower, and large walk-in closet, along with three secondary bedrooms and a versatile loft. Additional highlights include wide-plank hardwood flooring, Andersen windows, designer-selected finishes, and smart home technology with Nest thermostat and EV charger. Located near top-rated schools, parks, shopping, and commuter routes.









