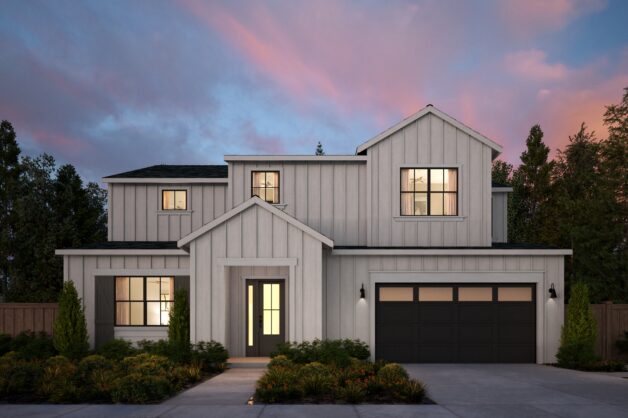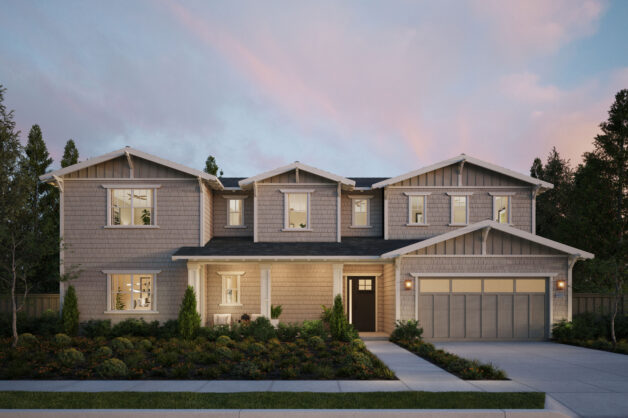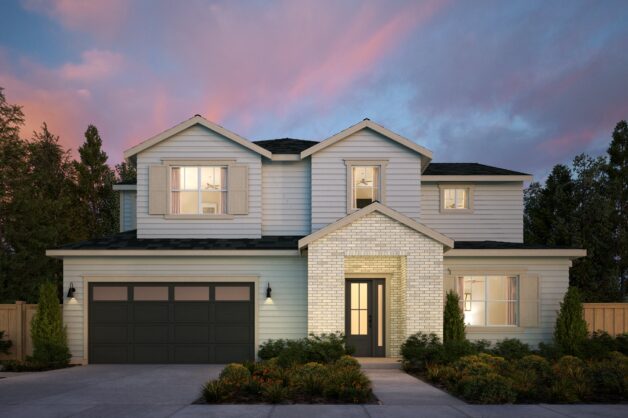Check out this stunning 4-bedroom, 4.5-bathroom Transitional-style home in Los Altos, built by Thomas James Homes. Enjoy an open concept floorplan with plenty of room for friends and family – perfect for entertainment. Upon entrance, discover the spacious great room with fireplace and chef-inspired kitchen that includes top-of-the-line appliances, island with bar seating, Butler’s pantry, walk-in pantry, and dining area. This area leads out to your covered patio through large, glass doors that let in wonderful natural light. The home comes complete with an office, flex room, a secondary bedroom with flex space and en suite bathroom, 2 additional secondary bedrooms with en suite bathrooms, and a laundry room with sink and storage. The grand suite boasts a spa-like bath with a dual-sink vanity, elegant & freestanding soaking tub, walk-in shower and walk-in closet. This home is conveniently located near local shops, restaurants, and lifestyle amenities!








