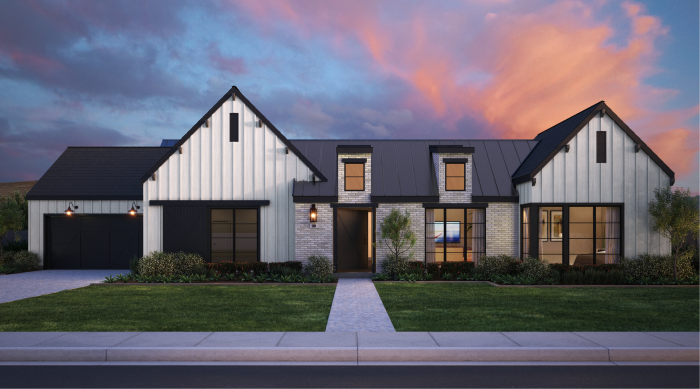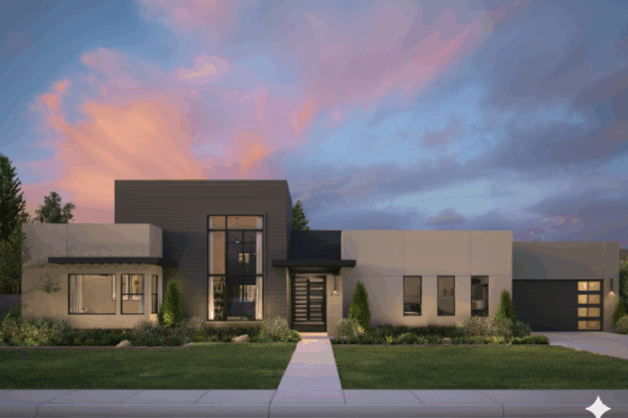This exceptional new construction offers 5 bedrooms and 5.5 bathrooms, perfectly positioned to capture stunning Camelback Mountain and Praying Monk views. Designed for both everyday living and entertaining, the home features a 3-car garage, an attached casita, and a resort-inspired backyard with a pool and professionally landscaped grounds. Inside, the open-concept layout blends luxury and comfort. A formal dining room, spacious great room with a cozy fireplace, and stacking glass doors create seamless indoor-outdoor living. The chef’s kitchen showcases a large island with counter seating, a breakfast nook, and a walk-in pantry, ideal for everything from casual meals to gourmet cooking. A large bonus room, opening to a second covered patio, provides additional space for family activities or gatherings. The grand suite is a private retreat featuring a spa-like bath with a freestanding tub, walk-in shower, dual vanities, and a generous walk-in closet. Located within the Hopi Elementary and Arcadia High School districts, and just a short walk from The Global Ambassador and Phoenix Country Day School, this residence combines convenience, luxury, and the very best of Arcadia living. Estimated completion: late 2026.
About TJH
Learn about how we’re unlocking invaluable access to new homes in some of the nation’s coolest neighborhoods.







