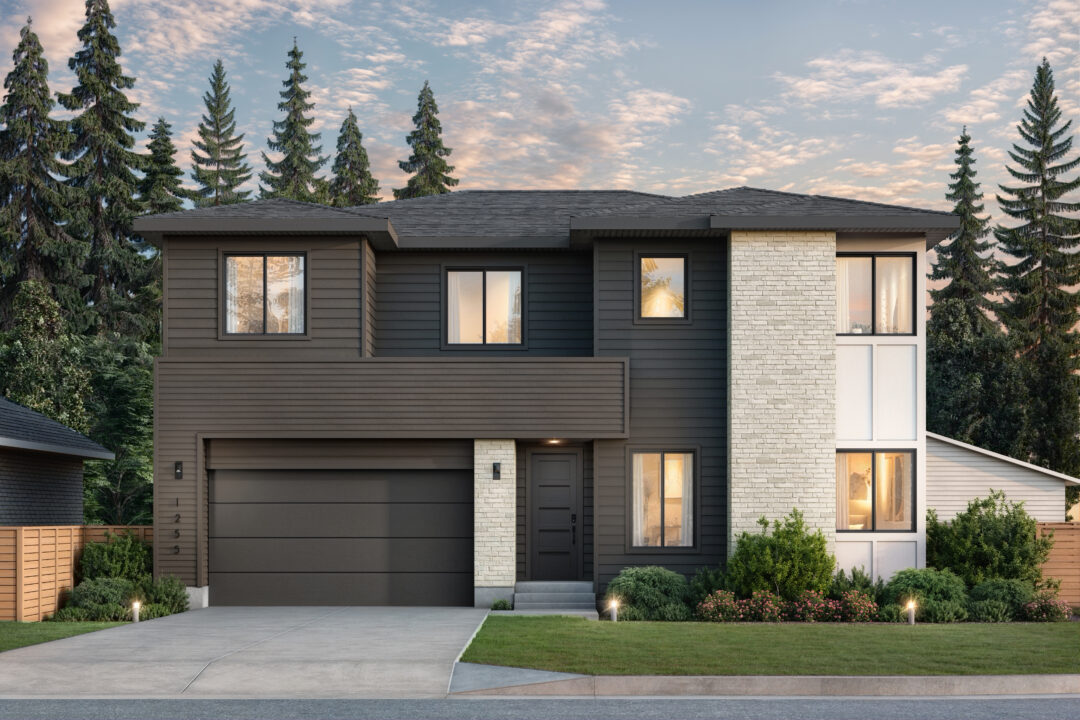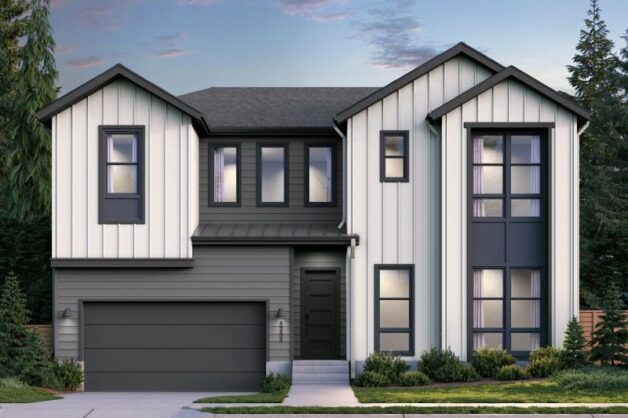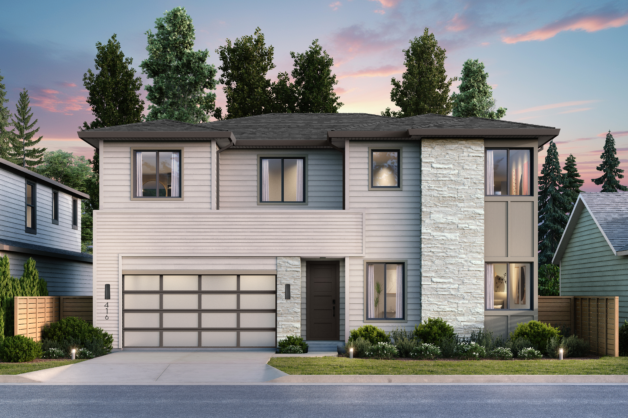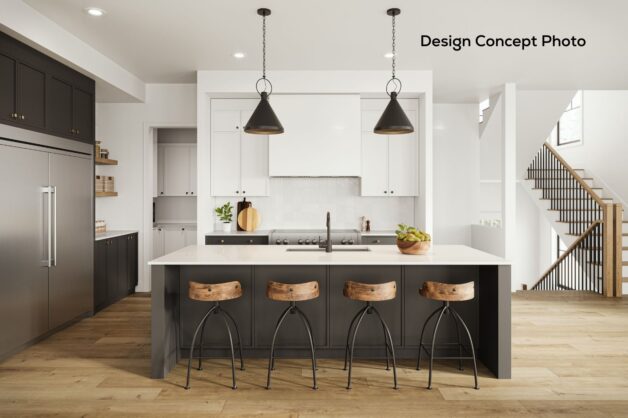With 5 bedrooms and 4.5 baths, this transitional-style home by Thomas James Homes greets you with fluted panel detailing and chalk dust brick siding. Enter through the front porch, where you’ll find a spacious great room with a cozy fireplace, an elegant dining area, and a chef-inspired kitchen complete with a walk-in pantry and top-of-the-line appliances. In addition, the main floor includes an office, a spare bedroom with an ensuite bath, and powder bath. The second floor is host to a versatile loft, laundry room with sink, and 3 secondary bedrooms. The grand suite is equipped with a spa-like bath which features a walk-in closet, dual vanities, a free-standing soaking tub, and a walk-in shower.
About TJH
Learn about how we’re unlocking invaluable access to new homes in some of the nation’s coolest neighborhoods.







