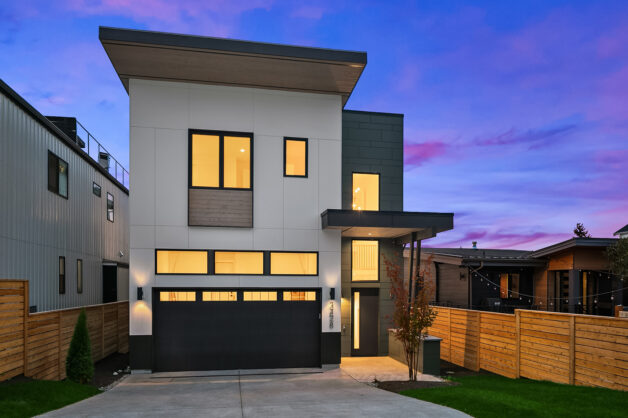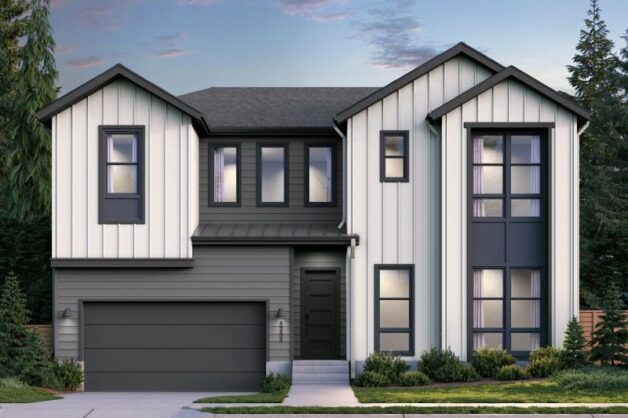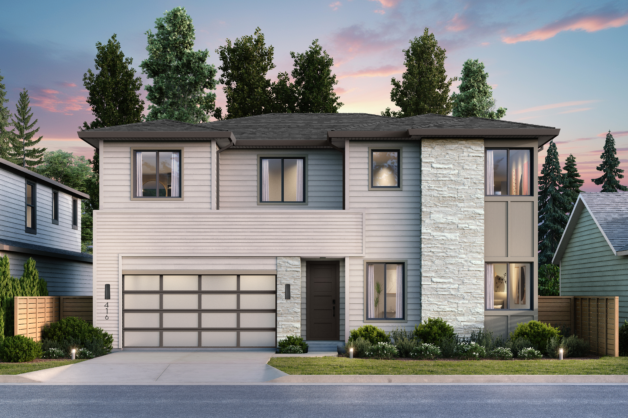This stunning 3-story Scandinavian-style residence by Thomas James Homes offers 5 bedrooms, 4.5 bathrooms, and a spacious 2-car garage. Thoughtfully designed with a professionally curated interior package, the home features high-end luxury finishes and expertly crafted built-ins throughout.
The main level boasts a chef-inspired kitchen equipped with top-of-the-line appliances, a large center island with bar seating, a Butler’s Pantry, and an adjacent dining area that opens seamlessly to a generous deck, ideal for entertaining. Also on this level are a welcoming living room with a cozy fireplace, a secondary bedroom, a full bath, and a stylish powder room.
Upstairs, the second floor offers a versatile loft space, a well-appointed laundry room with a sink and storage, and two secondary bedrooms — each with its own en suite bathroom, providing comfort and privacy for family or guests. The luxurious grand suite is a true retreat, featuring dual walk-in closets and a spa-like bathroom with a soaking tub and an expansive walk-in shower.
The fully finished basement includes a spacious recreation room with direct access to the patio, a secondary bedroom, and a full bath.












