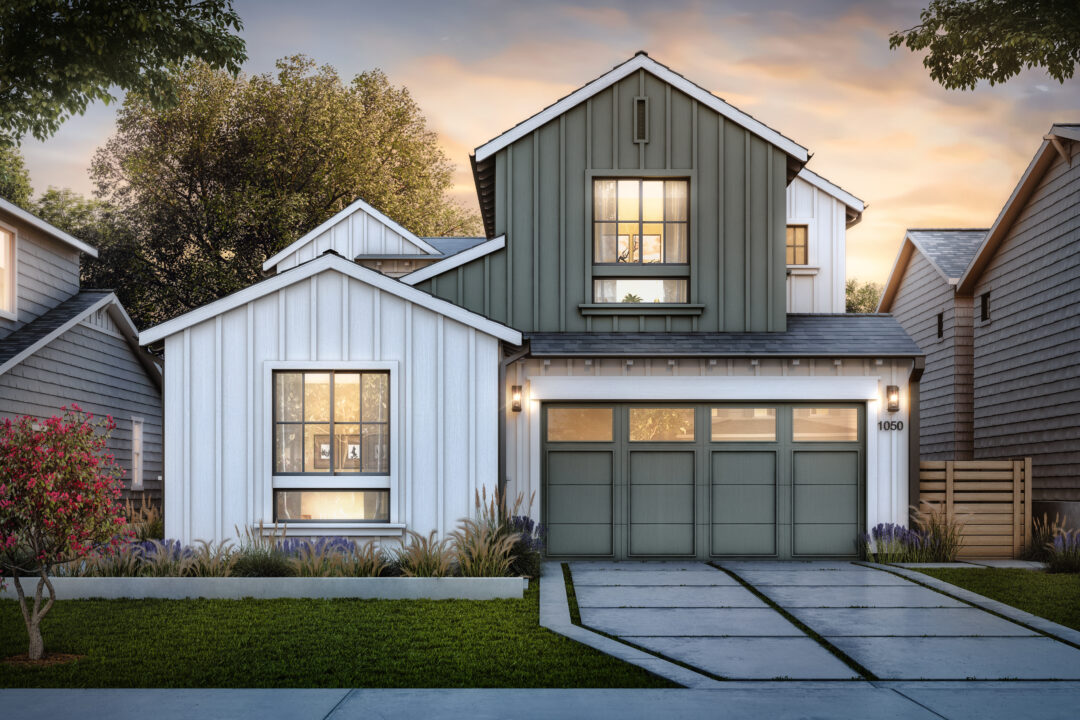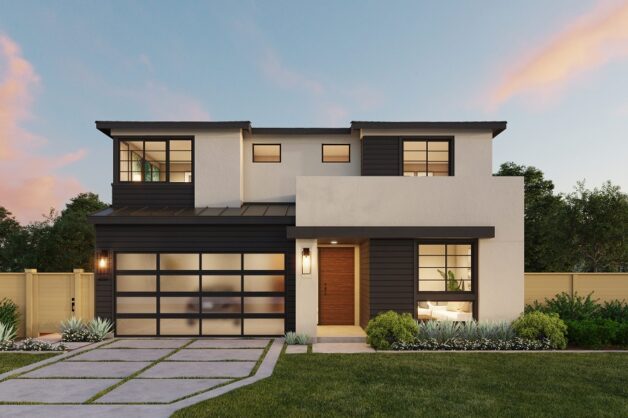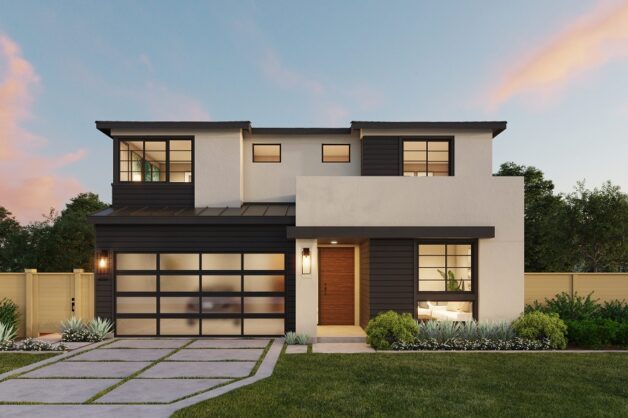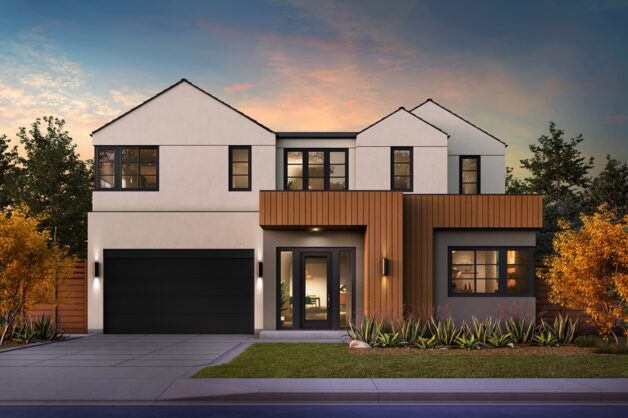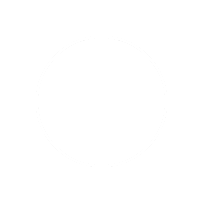The beautiful Candlewood Farmhouse enhances the neighborhood with a charming display of two toned board and batten siding, black mullioned windows and asphalt roof shingles. A private entry welcomes you into the foyer, where you will find a powder bathroom, grand staircase and formal dining. Filled with natural light, the great room with fireplace is overlooked by a chef’s kitchen, which boasts stacking doors to the back yard, island with bar seating, butler’s pantry with barn doors to the dining and walk in pantry. Making your way toward the front of the home, you’ll discover a bedroom with ensuite bath and walk-in closet, perfect for overnight guests or a private home office, as well as a drop station for keys and mail at the garage. A guest suite with bedroom, ensuite bath and living area with kitchenette is ideal for multigenerational living. Ascend the stairs to the spacious loft, which includes linen storage and a tech space with built in desk for study time. Two additional secondary bedrooms, each with ensuite bath and walk-in closet, are accompanied by a laundry room with sink and storage, making chores a breeze. Retreat to the grand suite with vaulted ceiling and luxurious spa like bath, including dual vanities, a freestanding soaking tub, walk-in shower with slab seat and dual walk-in closets.
