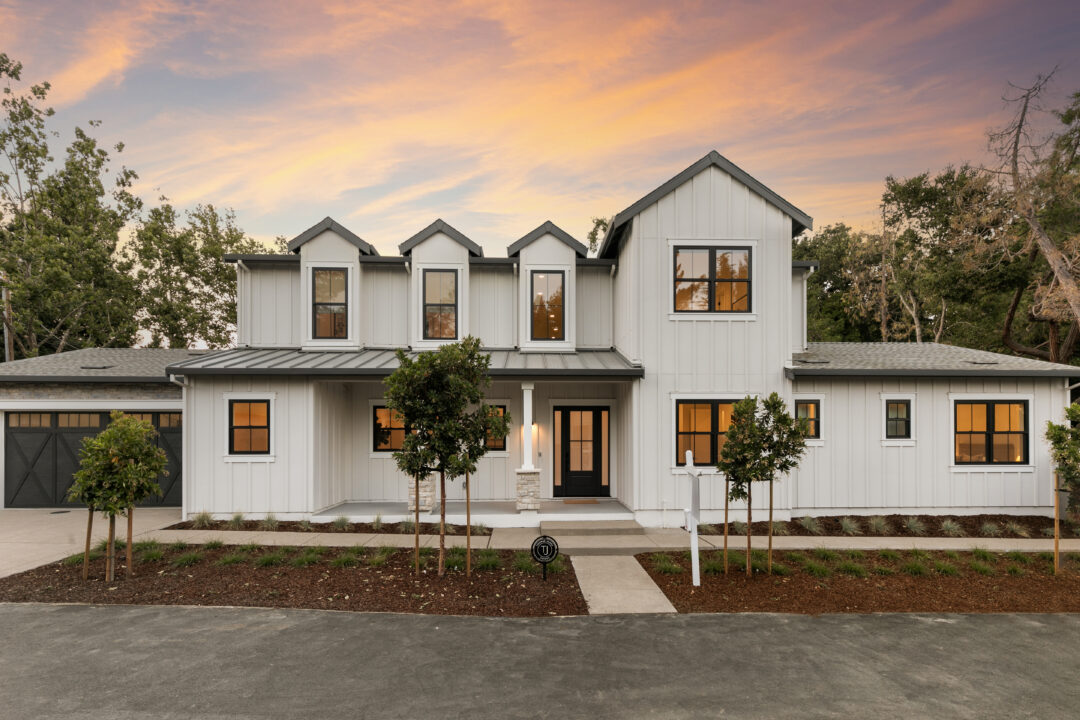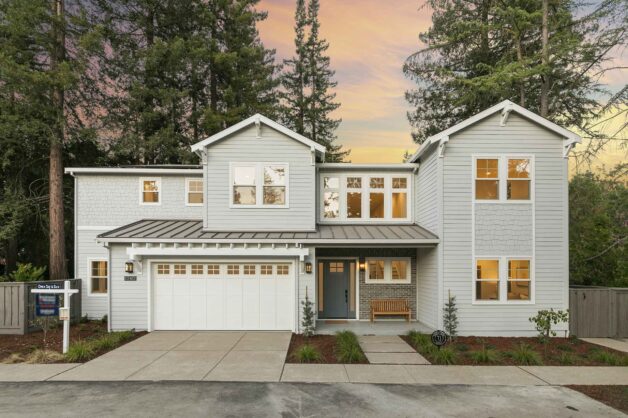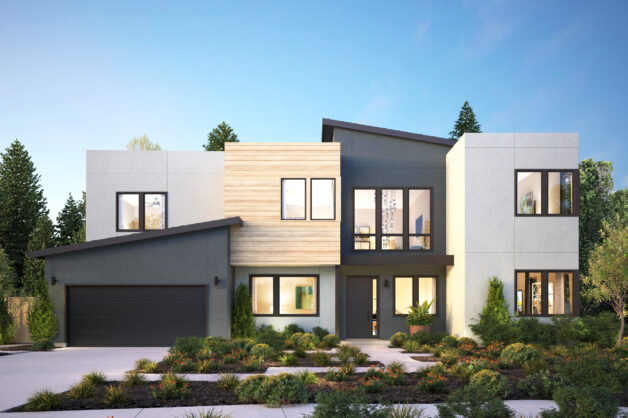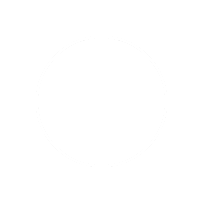Distinguished 5-bedroom, 5.5-bathroom Traditional- style home, by Thomas James Homes located in the highly sought-after Upper Happy Valley neighborhood, just miles from downtown Lafayette. The open-concept floor plan is perfect for hosting with a great room and chef-inspired kitchen featuring an island with bar seating, walk-in pantry, and dining area. Continue through the main floor to discover a flex room, office, 2 secondary bedrooms with en suite bathrooms, and a laundry room with sink and storage. The main floor grand suite comes complete with a walk-in closet and luxurious grand bathroom with dual sink vanity, free-standing soaking tub, and walk-in shower. Ascend the stairs to a bright and airy loft, 2 additional secondary bedrooms with en suite bathrooms, and a gym.


























































