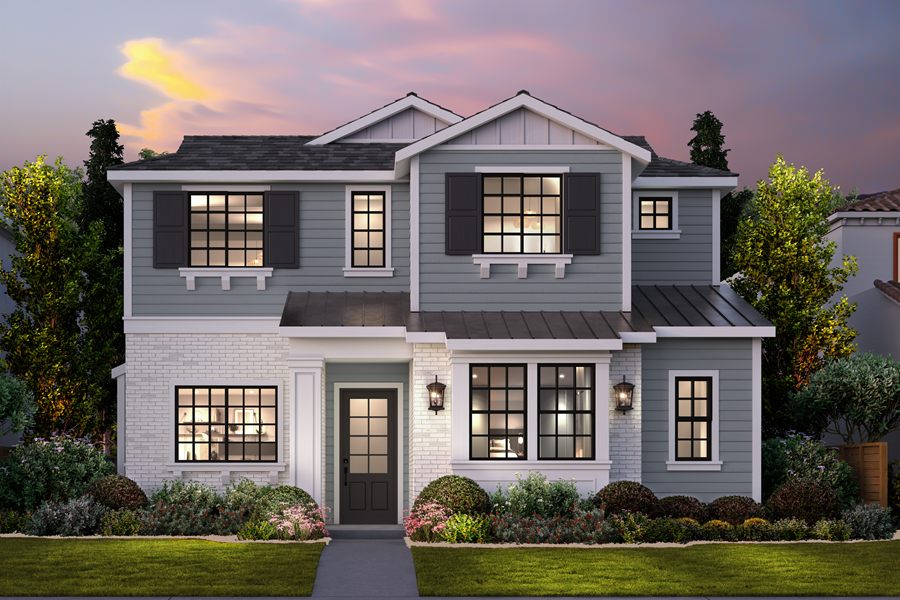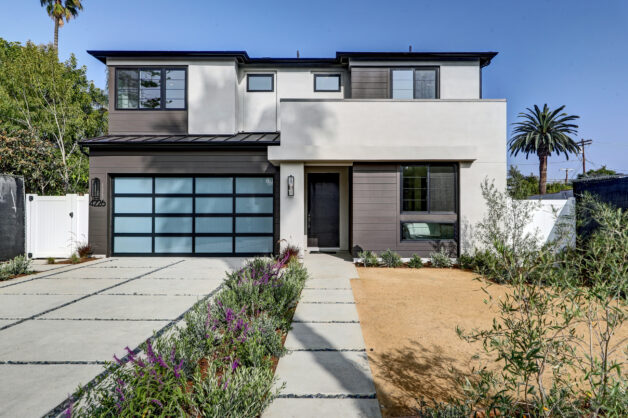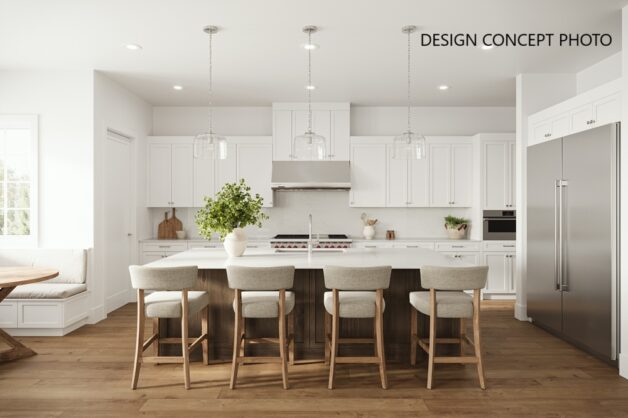Unlock the advantages of buying a work-in progress home built by Thomas James Homes, a national leader in high-quality single-family residences. Learn about the preferred pricing plan, personalized design options, guaranteed completion date and more. Superb location North of Wilshire just blocks to the coveted Franklin Elementary and marvelous shops and restaurants on Montana Avenue. This 2-story Traditional masterpiece is built to perfection by Thomas James Homes using the finest quality materials and finishes. The inviting entry paves the way to the glorious open concept floor plan with a living room boasting a fireplace and an elegant dining room. The gourmet kitchen is equipped with top-of-the-line appliances, a walk-in pantry, a butler’s pantry, and a large island with bar seating. The kitchen opens to the sunny breakfast nook and great room with a stunning fireplace and stacking doors leading to the covered patio, sparkling pool, and grassy backyard providing the perfect space for relaxing, entertaining and easy indoor/ outdoor living. The first floor is complete with a powder room off the entry and a junior ADU with a living room, bedroom, full bath, kitchenette and private entrance. The second floor has three secondary bedrooms (one ensuite) all with walk-in closets, a full bathroom and a laundry room with a sink and eye-catching tile flooring. The luxurious grand suite has a fireplace, sizeable walk-in closet, and a delightful private deck. The opulent grand bath has dual-sink vanities, a freestanding tub, and a walk-in shower. This elevated home is complete with an additional ADU above the detached 2-car garage and has a living room, a bedroom with walk-in closet, full bath and kitchenette.
New TJH homeowners will receive a complimentary 1-year membership to Inspirato, a leader in luxury travel.














