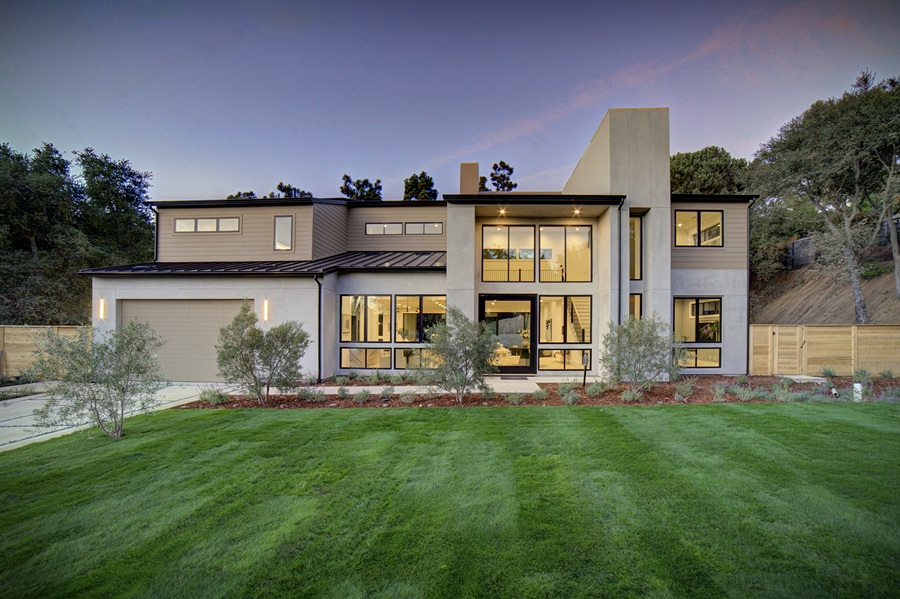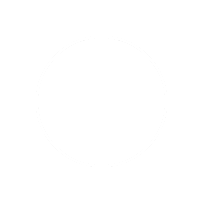Within a family friendly neighborhood in Bundy Canyon, this four bedroom, four and a half bathroom exhibits a grand layout with a luxurious backyard pool. The exterior makes an outstanding and unique presence from the horizontal wood siding, white stucco, and black trim around the floor to ceiling windows. Right as you walk through the entry, you will immediately notice how much natural light hits every corner of the open concept floorplan. Straight from the front entry way, the formal dining room with a gas fireplace is the perfect stop for movie nights as you have the sliding doors open to let in that California breeze. Need to work from home, the home office is great for making sure you have piece and quiet. Along with the powder bathroom next to the office, a bedroom with an ensuite and a walk in closet is great for any overnight guests. Down the hall, mingle with family and friends in the formal dining room then head to the wine pantry before walking over to the great room to enjoy the fireplace or open the sliding doors to the large open patio. Enjoy a meal in the informal dining room or in the chef inspired kitchen has 2 islands with bar seating, a walk in pantry, prep kitchen, and a butler’s pantry. After enjoying some sun by the pool, there is a mud room perfect to get cleaned up before entering the home. Walking upstairs, you will see two secondary bedrooms with walk in closets, ensuites, a laundry room with sink, and a very spacious bonus room with a gas fireplace. The sizeable grand suite has a beautiful gas fireplace with dual windows on both sides and a grand bath that hosts two separate walk in closets, freestanding tub, dual vanity sink, and a walk in shower.







































