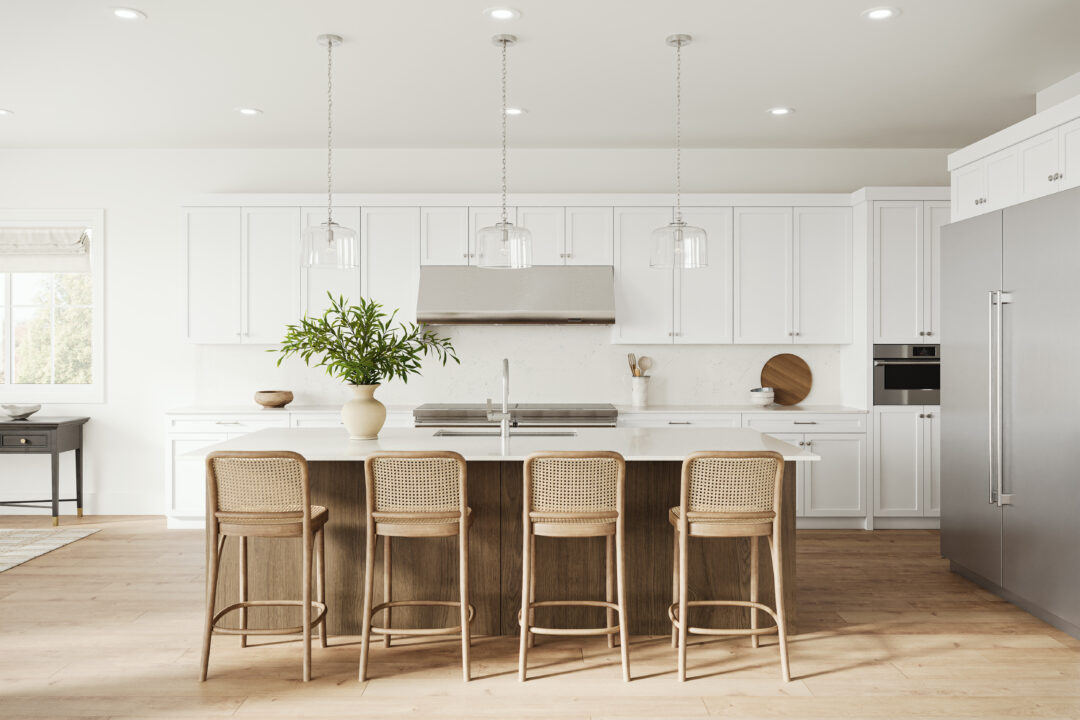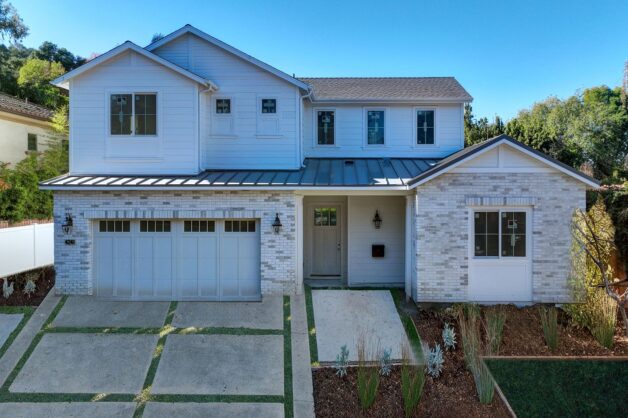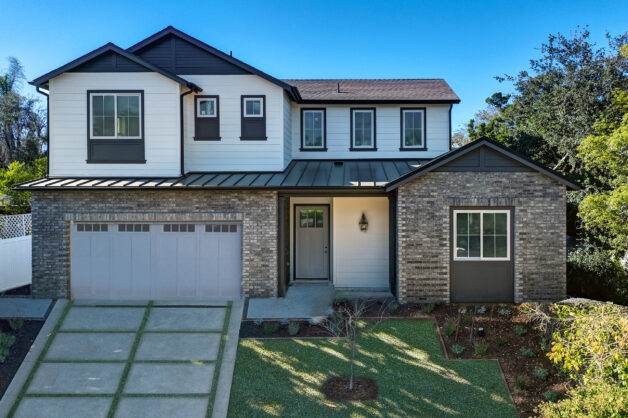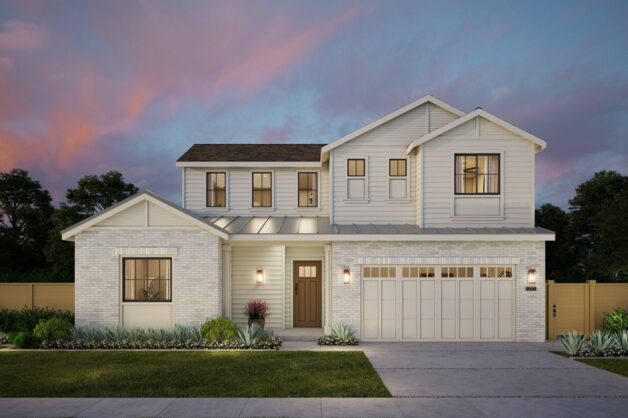Discover timeless elegance in this newly constructed 6-bedroom, 5.5-bathroom traditional-style home by Thomas James Homes, situated in one of Encino’s most sought-after neighborhoods. With 6,263 square feet of impeccably designed living space, this residence offers a harmonious blend of luxury and functionality. This property welcomes you with a bright and open floor plan, featuring a spacious great room with a cozy fireplace and seamless flow to the outdoor covered patio. The gourmet kitchen, a chef’s dream, is equipped with a large island, high-end appliances, a walk-in pantry, making it perfect for entertaining. The main floor also includes a guest bedroom with an en-suite bathroom. Upstairs, the grand suite serves as a private sanctuary with dual walk-in closets, a spa-like grand bath with dual vanities, a standalone shower, and a soaking tub. A retreat space in the grand suite offers endless possibilities as a gym, nursery, or home office. Two secondary bedrooms share a Jack-and-Jill bathroom, while the junior suite boasts its own en-suite bathroom. A conveniently located laundry room and loft complete the upper level. This property also features a detached ADU with its own bedroom and bathroom, ideal for guests or extended family. Encino’s prime location provides easy access to trendy shops, gourmet dining, top-rated schools, and serene parks, ensuring a lifestyle of convenience and sophistication.
New TJH homeowners will receive a complimentary 1-year membership to Inspirato, a leader in luxury travel.














