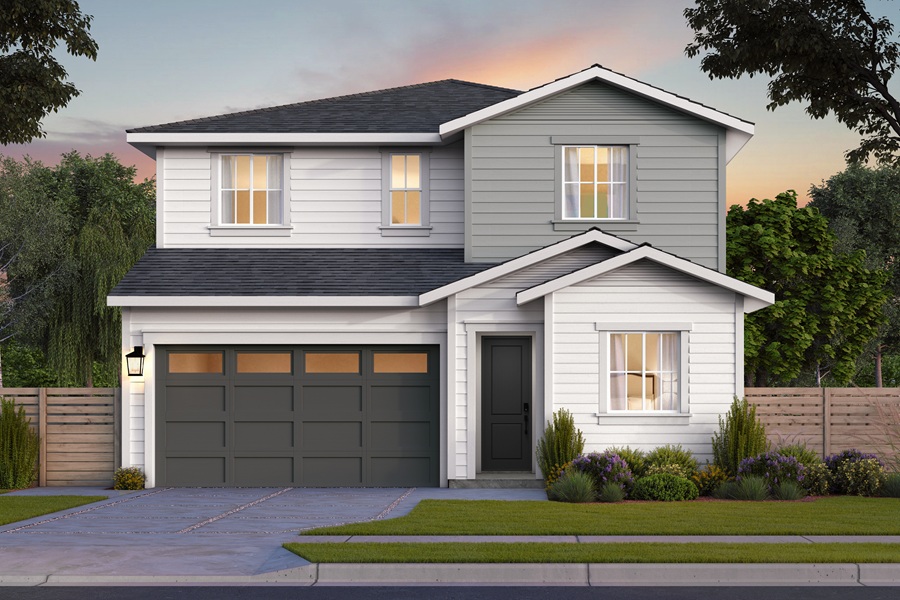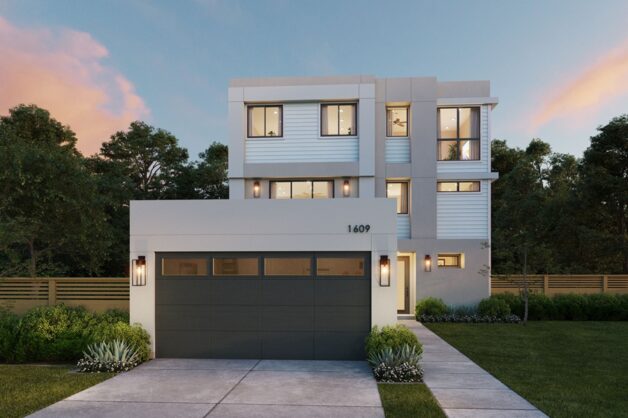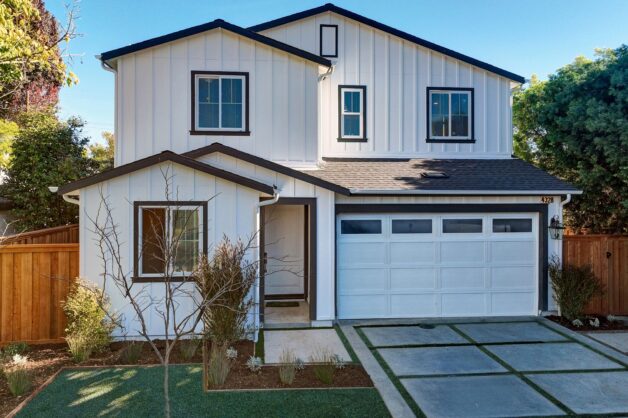Unlock the advantages of buying a work-in progress home built by Thomas James Homes, a national leader in high-quality single-family residences. Learn about the preferred pricing plan, personalized design options, guaranteed completion date and more. Situated in the highly desirable Cheviot Hills neighborhood, this stunning 5-bedroom, 5-bathroom Thomas James Homes residence is designed to delight. This traditional-style home makes hosting a breeze with the expansive dining and great room spaces, plus a gourmet kitchen with a walk-in pantry. On the ground floor, you will find a bedroom with a spacious walk-in closet. Head upstairs to the second floor, which offers a loft and 2 secondary bedrooms. Indulge in the luxuries of the grand suite’s walk-in closet and spa-inspired bath, which includes dual vanities, a free-standing soaking tub, and a walk-in shower. The detached ADU, located in the backyard, offers a kitchenette and washer and dryer hook-ups. The sliding doors embrace this open floor plan from the extensive luscious yard. Located in the heart of this sought-after neighborhood, this home is close in proximity to the Century City Mall, restaurants on Westwood Blvd and more!
Contact TJH to learn the benefits of buying early. New TJH homeowners will receive a complimentary 1-year membership to Inspirato, a leader in luxury travel.













