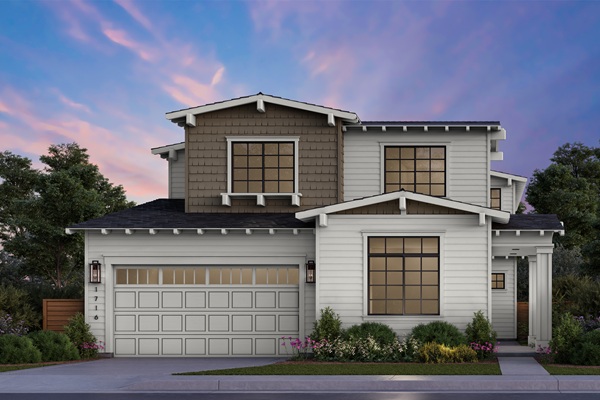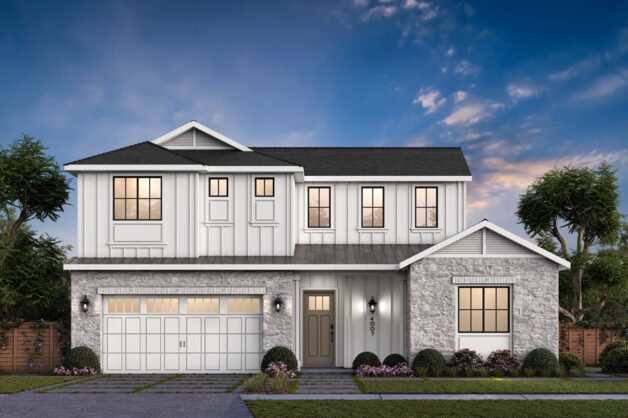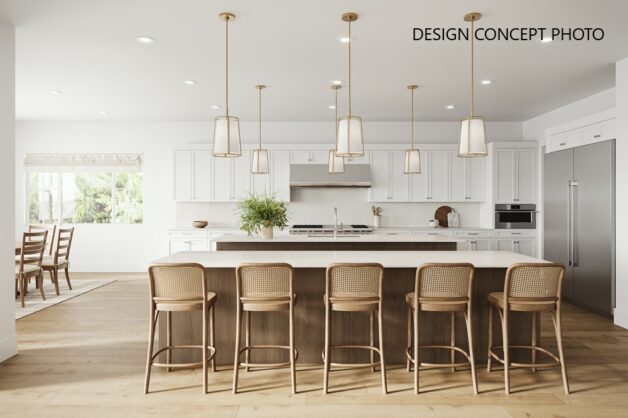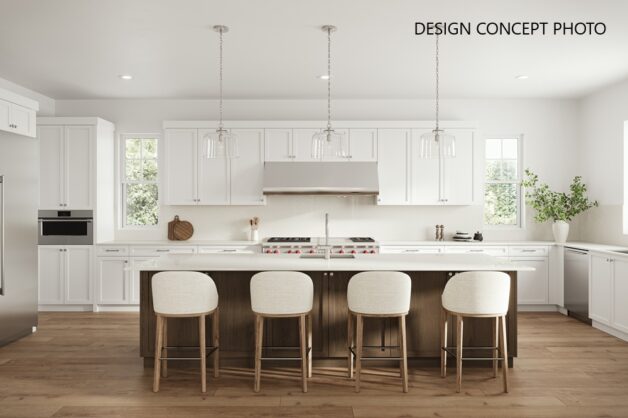Unlock the advantages of buying a work-in progress home built by Thomas James Homes, a national leader in high-quality single-family residences. Learn about the preferred pricing plan, personalized design options, guaranteed completion date and more. Located in the highly sought-after, superb Mira Costa neighborhood, this sensational 2-story California Costal home is being built by Thomas James Homes with an elevated and timeless style that showcases high-end features and custom-quality finishes. The gracious entry leads to the expansive great room with an elegant fireplace, a sunny breakfast nook, and the chef’s inspired kitchen equipped with top-of-the-line appliances and two large islands with bar seating. Large sliding doors in the kitchen open to the lush backyard and covered patio perfect for entertaining and dining al fresco. Off the kitchen is the walk-in pantry and fabulous butler’s pantry that flows into the dining room. The first floor is complete with a generous sized lounge, a powder room, a mud room off the 3-car garage, and a junior suite with a walk-in closet and ensuite bathroom. The second floor has a loft, a full bathroom, laundry room with a sink, and three secondary bedrooms all with walk-in closets and two with ensuite bathrooms. The luxurious grand suite is light and bright and has a fireplace, an enormous walk-in closet, plus a fitness studio. The opulent grand bath has a freestanding tub, walk-in shower, and dual sink vanity.
New TJH homeowners will receive a complimentary 1-year membership to Inspirato, a leader in luxury travel.















