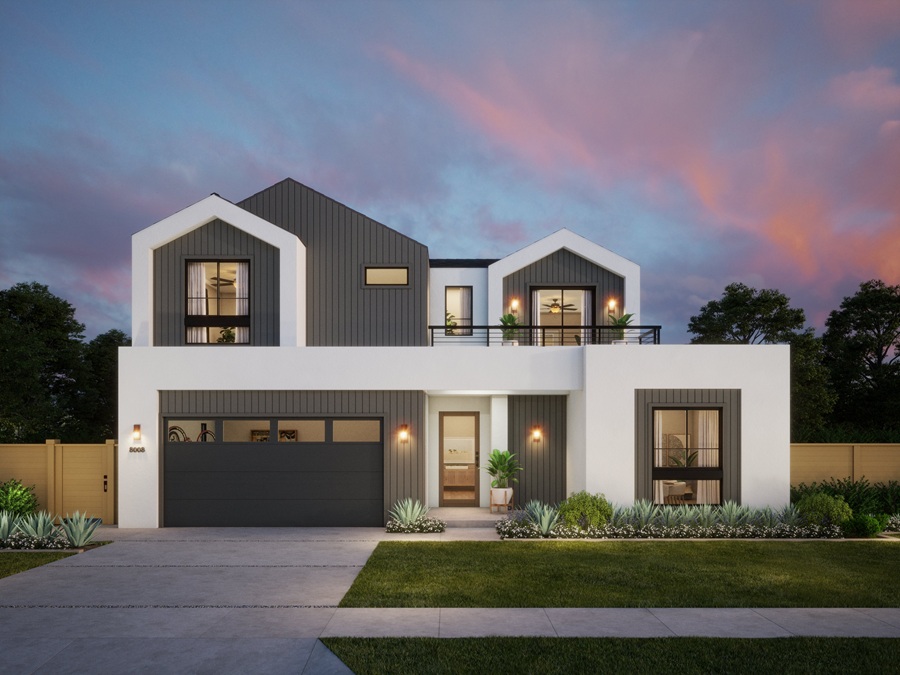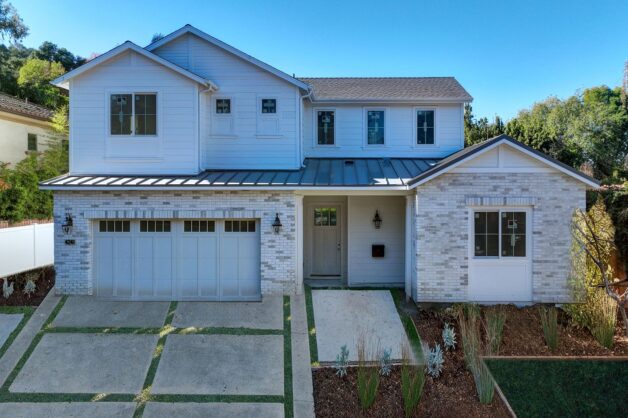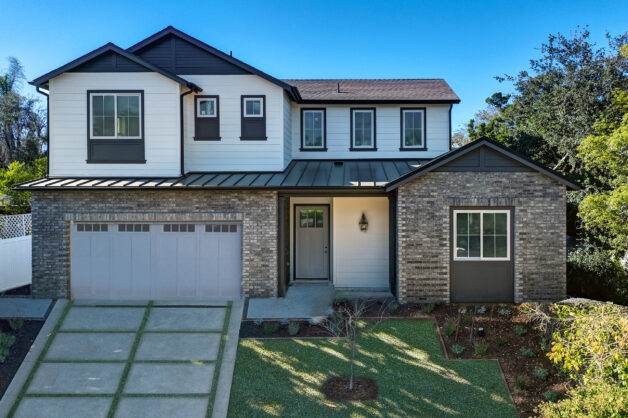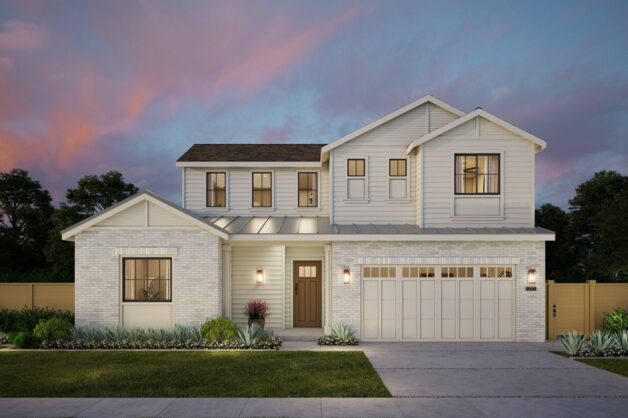This exquisite 2-story modern home, currently being built by Thomas James Homes, offers 5,938 sq ft of sophisticated living space with 6 bedrooms, 5.5 bathrooms, and a detached ADU. The open-concept first floor features a spacious great room, kitchen, and nook, with a versatile flex space off the dining room. The gourmet kitchen is equipped with a large island for seating, a walk-in pantry, and high-end finishes. Floor-to-ceiling stacked sliding doors open to a large covered patio and expansive backyard, perfect for outdoor living and entertaining, as well as a detached ADU with its own living space, bedroom, and private outdoor patio. Upstairs, the Grand Suite features a luxurious retreat and a grand bathroom with dual walk-in closets and a spa-inspired bath featuring dual vanities, a freestanding soaking tub, and a walk-in shower. The upper level also includes a cozy loft, a Jr. Suite with its own covered deck, and two additional secondary bedrooms, each with an en-suite bathroom. Located just steps from Los Encinos State Historic Park, this home offers easy access to fine dining, shopping, and all the conveniences of Ventura Boulevard.
Unlock the advantages of buying a work-in progress home built by Thomas James Homes, a national leader in high-quality single-family residences. Learn about the preferred pricing plan, personalized design options, guaranteed completion date and more. Contact TJH to learn the benefits of buying early. New TJH homeowners will receive a complimentary 1-year membership to Inspirato, a leader in luxury travel.















