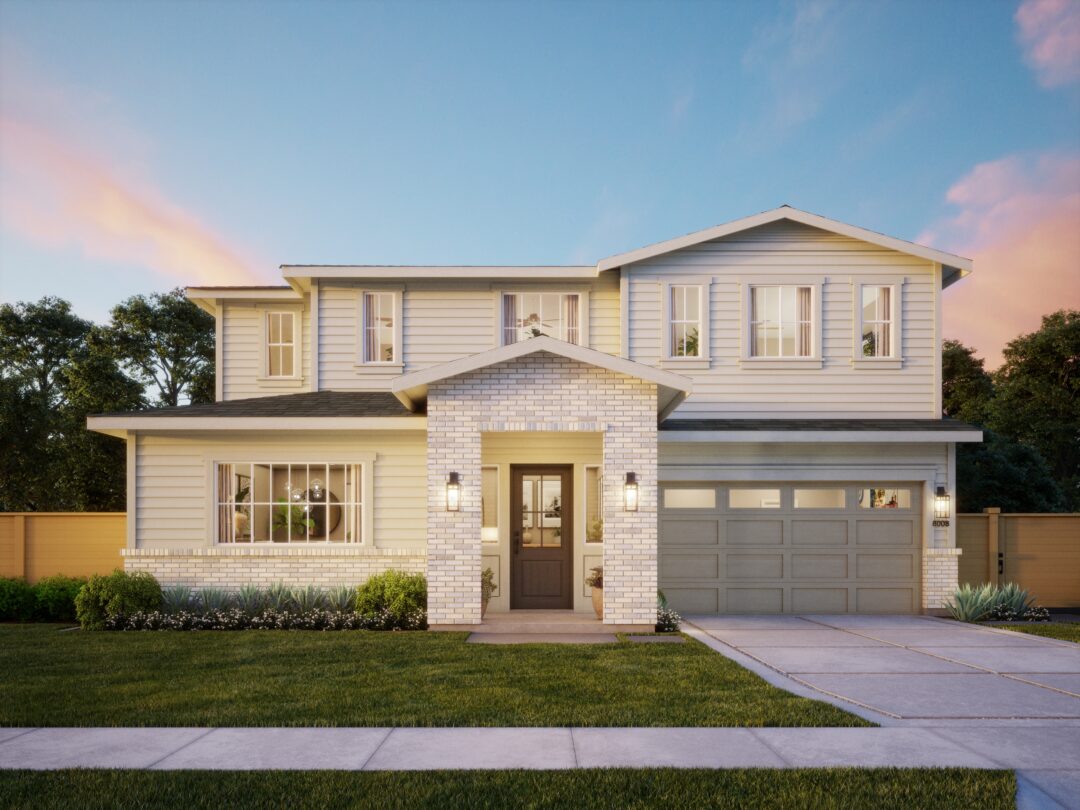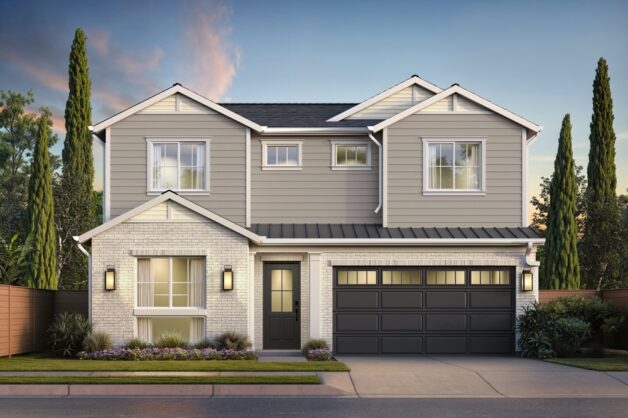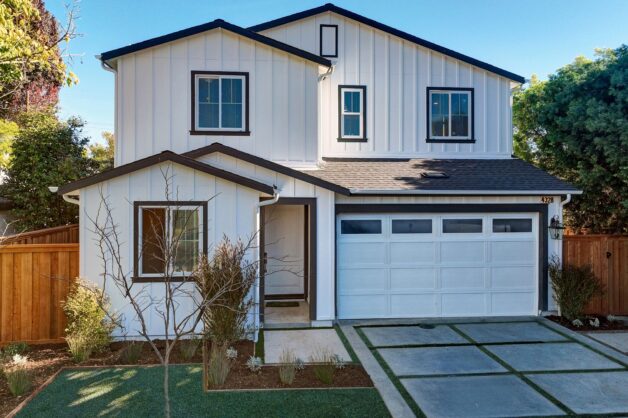Nestled in the heart of Beverlywood, this stunning new construction by Thomas James Homes offers an unparalleled blend of luxury and convenience. Enjoy tree-lined streets, a strong sense of community, and proximity to top-rated schools, local parks, and an array of dining and shopping options. Just moments from Beverly Hills, Century City, and the vibrant energy of West Los Angeles, this prime location provides easy access to world-class entertainment and business hubs while maintaining a peaceful, residential charm. This 4,262 square-foot Traditional-style home offers 4 bedrooms, 4.5 bathrooms, and a versatile ADU. The open-concept floor plan is designed for effortless living and entertaining, beginning with a welcoming entryway that flows seamlessly into the dining and living rooms—a bright and inviting space with no divider wall to enhance connectivity. At the heart of the home, the spacious kitchen boasts high-end appliances, an oversized island, a walk-in pantry, and a cozy breakfast nook that opens to the great room. Large sliding doors provide direct access to the backyard, creating a seamless indoor-outdoor living experience. The first-floor ADU features its own private entrance, as well as interior access, and includes a kitchenette and a full bathroom, making it an ideal space for guests, extended family, or a home office. A convenient powder room and butler’s pantry completes the main level. Upstairs, a central loft offers additional living space, perfect for a media area or study. Two secondary bedrooms each have their own en suite bathroom and walk-in closet. The laundry room is conveniently located nearby for added ease. The grand suite is a luxurious retreat, featuring a spacious sitting area, a massive walk-in closet, and a spa-like grand bath with a freestanding soaking tub, a walk-in shower, dual vanities, and a private water closet.
Unlock the advantages of buying a work-in progress home built by Thomas James Homes, a national leader in high-quality single-family residences. Learn about the preferred pricing plan, personalized design options, guaranteed completion date and more. Contact TJH to learn the benefits of buying early. New TJH homeowners will receive a complimentary 1-year membership to Inspirato, a leader in luxury travel.












