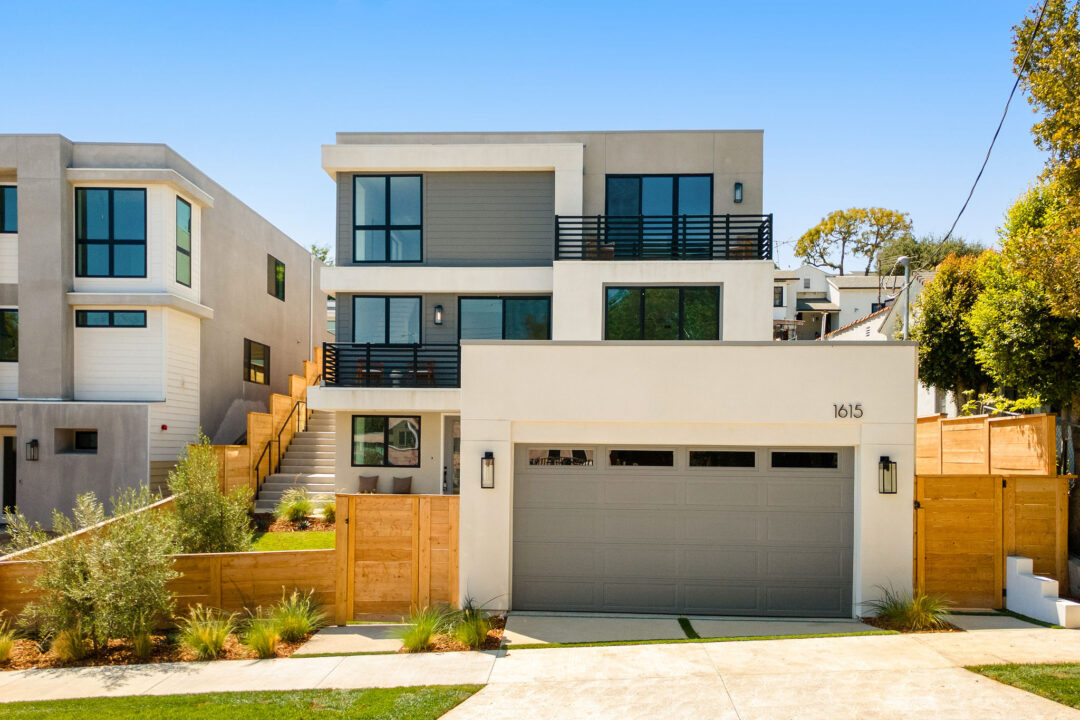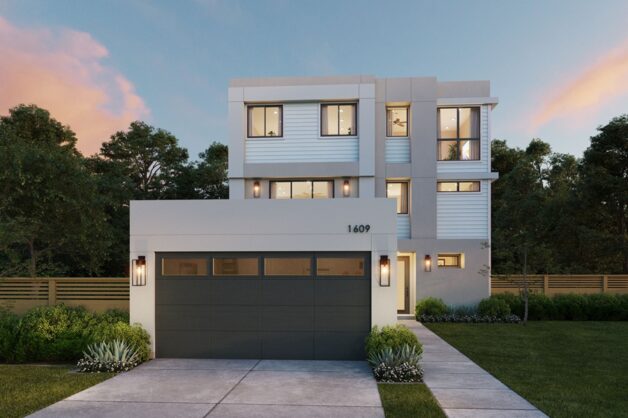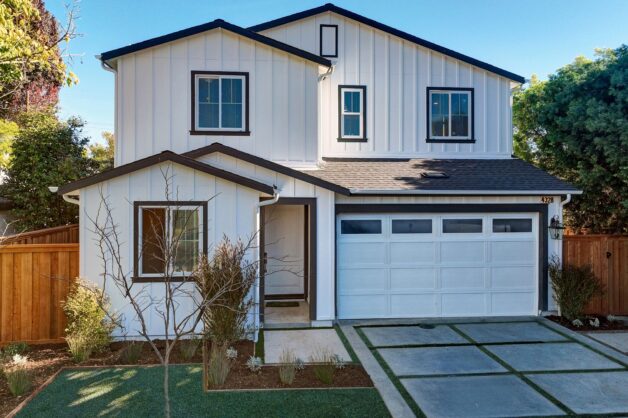This stunning tri-level Modern masterpiece with city views is built to perfection by TJH. Steller location in Silver Lake near the Silver Lake Reservoir, Silver Lake Dog Park, Silver Lake Meadows, and all the trendy shops and restaurants on Silver Lake Blvd & Sunset Blvd. The grand entry is on the first floor with sky-high ceilings up to the third floor. The first floor has a convenient storage closet and secondary bedroom with a walk-in closet and ensuite bath. The second floor has an open-concept floor plan with a stunning, gourmet kitchen equipped with a expansive 60″ refrigerator, a large island with bar seating, and walk-in pantry. The kitchen opens to the delightful nook, dining and great room with a gas fireplace. The grand open space has floor-to-ceiling windows and sliding glass doors leading to the private patio letting in an abundance of light and fresh air. The second floor is complete with a powder room, a secondary bedroom with ensuite bath and walk-in closet, and a spacious office. A magnificent, front-facing terrace is off the office. The gracious stairway leads up to the third floor with a generous-sized loft, two secondary bedrooms (one with a walk-in closet), a full bathroom, and laundry room equipped with a sink and an abundance of storage. The luxurious grand suite has a front-facing deck with city views of the downtown LA skyline. The opulent grand bath has a freestanding tub, dual-sink vanities, walk-in shower, and two walk-in closets.
New TJH homeowners will receive a complimentary 1-year membership to Inspirato, a leader in luxury travel.





























































